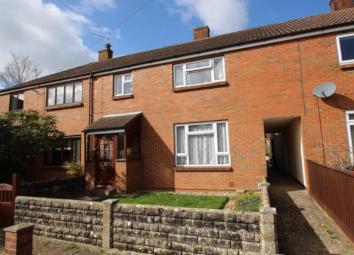Terraced house for sale in Salisbury SP2, 4 Bedroom
Quick Summary
- Property Type:
- Terraced house
- Status:
- For sale
- Price
- £ 195,000
- Beds:
- 4
- County
- Wiltshire
- Town
- Salisbury
- Outcode
- SP2
- Location
- 82 Westwood Road, Salisbury SP2
- Marketed By:
- Venditum Ltd
- Posted
- 2019-05-07
- SP2 Rating:
- More Info?
- Please contact Venditum Ltd on 01722 515007 or Request Details
Property Description
This well presented family home is offered to the market with vacant possession and provides fantastic value for money. 82 Westwood Road has been well maintained and was extensively improved and modernized six years ago, with replacement kitchen, bathroom fittings, gas boiler, redecoration and new floor coverings. The accommodation is well balanced with an entrance porch, hallway, two reception rooms, kitchen, four bedrooms and bathroom. The house also has a rear porch with WC and generous storage shed. 82 Westwood Road has two off road parking spaces, a pleasant and private garden as well as an additional area of land to the rear. Providing a good level of accommodation with further potential (subject to consent) an early internal viewing is essential.
Directions
Proceed to Pembroke Road from the Wilton Road following the road as it bears right in to Queen Alexandra Road. Continue on Pembroke Road as it bends to the right turning left at the t-Junction in to Westwood Road. Follow this road for a time passing Hazel Close on the left, Number 82 can be found on the left hand side.
Entrance Porch – Obscure double glazed windows. Obscure glazed door.
Hallway – Stairs to first floor with cupboard under. Double radiator. Telephone point.
Sitting Room (4.4m x 3.25m)
Double glazed window to front. Double radiator. Feature brick fire surround. Archway to:
Dining Room (3m x 3m)
Double glazed window to rear. Radiator.
Kitchen (3.15m x 3m)
Refitted shaker style wall and base units with solid worksurface over. Inset 1 ¼ bowl sink unit with mixer tap. Tiled splashbacks. Space for cooker, washing machine, integral fridge/freezer. Obscure glazed door and double glazed window.
Landing – Access to loft. Full height cupboard housing Viessmann gas boiler and hot water tank.
Bedroom One (3.3m x 3.15m)
Double glazed window to rear overlooking the garden. Radiator. Built in triple wardrobe with sliding doors.
Bedroom Two (4.77m max x 2.65m)
Double glazed window to front aspect. Radiator. Built in wardrobe cupboard.
Bedroom Three (2.5m ext to 3m x 2.32m)
Double glazed window to rear aspect overlooking the garden. Radiator.
Bedroom Four (2.8m x 2.33m max)
Double glazed window to front aspect. Radiator. Built in double width cupboard.
Bathroom (1.9m x 1.66m)
Refitted white push button WC, pedestal basin and generous tiled shower enclosure with Triton electric shower (nb the bath was removed to accommodate the shower but could be refitted). Obscure double glazed window to rear. Radiator.
Rear Porch – Double glazed door and polycarbonate roof. Light. Door to:
WC – Low level WC and window to side.
Storage Shed (4.2m max x 1.85m)
Door from porch and door to side. Power.
Outside
Twin parking area with steps leading up to front garden. The front garden is enclosed by low level wall. Path to front door and side passage. Small area of lawn and flower bed.
The rear garden is a very private and peaceful space. Immediately outside the property is a generous patio area with a path to the side. Outside tap and light. Built in bench seats. Steps lead up to an area of lawn intersected by a pathway to the rear pedestrian access. Mature apple tree. The entire garden is well enclosed by wooden fencing. To the rear of the property is a further area of ground owned by the property. Pedestrian (and potentially vehicular) access from the side. Currently overgrown, this area could be used for a number of things (subject to relevant consents).
Property Location
Marketed by Venditum Ltd
Disclaimer Property descriptions and related information displayed on this page are marketing materials provided by Venditum Ltd. estateagents365.uk does not warrant or accept any responsibility for the accuracy or completeness of the property descriptions or related information provided here and they do not constitute property particulars. Please contact Venditum Ltd for full details and further information.


