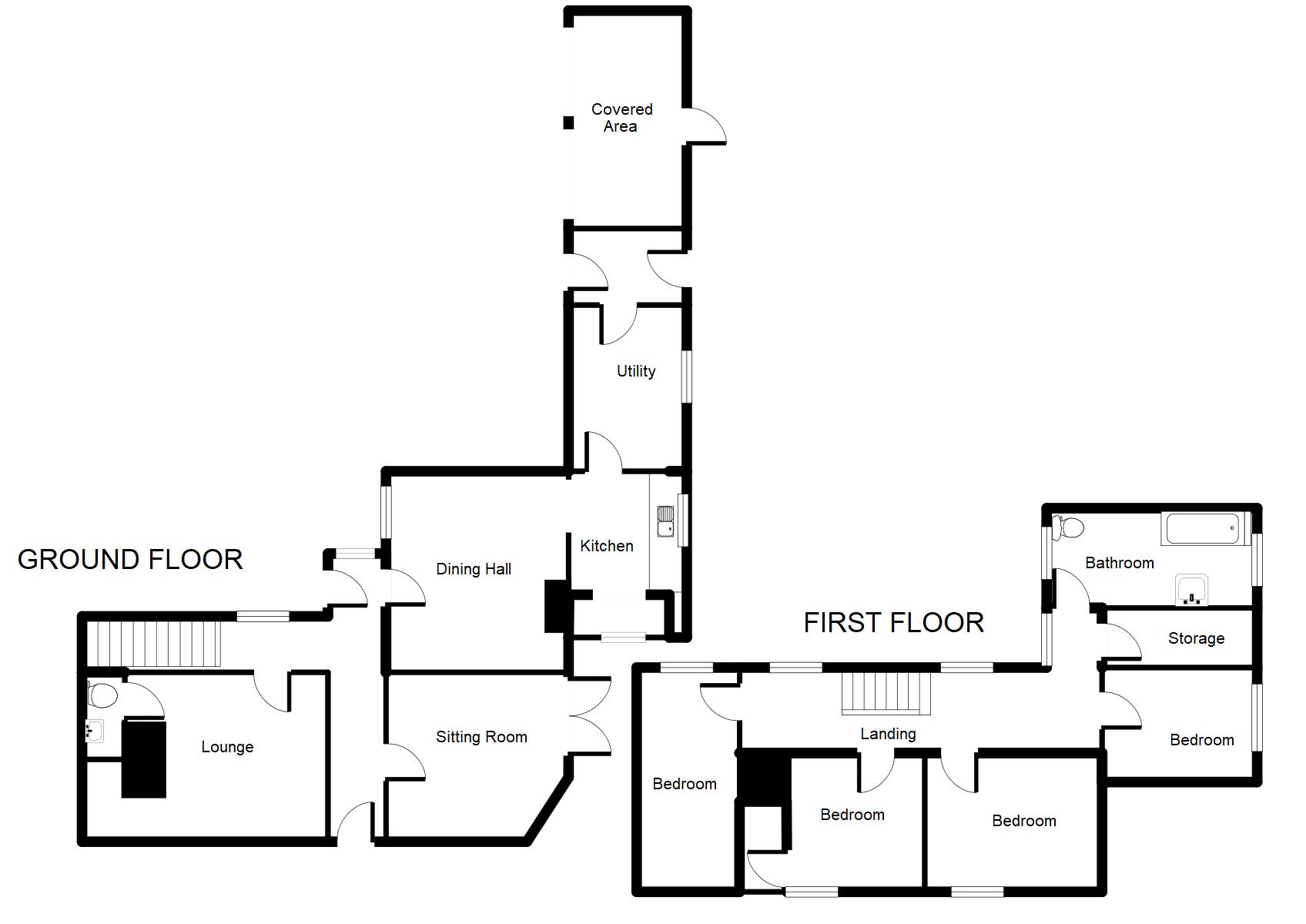Terraced house for sale in Ruthin LL15, 4 Bedroom
Quick Summary
- Property Type:
- Terraced house
- Status:
- For sale
- Price
- £ 249,950
- Beds:
- 4
- Baths:
- 2
- Recepts:
- 3
- County
- Denbighshire
- Town
- Ruthin
- Outcode
- LL15
- Location
- Mwrog Street, Ruthin LL15
- Marketed By:
- Williams Estates
- Posted
- 2018-11-01
- LL15 Rating:
- More Info?
- Please contact Williams Estates on 01824 543981 or Request Details
Property Description
Williams Estates are delighted to introduce to the market this Grade II listed charming and substantial four bedroom character property occupying a large plot in the historical town of Ruthin. The property has undergone a scheme of improvements recently by the current owners to include a new gas central heating combination boiler, secondary glazing and a new kitchen. The property boasts many characterful features including feature fireplaces, parquet flooring and exposed beams. The property would make an ideal family home and has large gardens to the rear with a private aspect. To the rear there is a covered area which could be utilised as a car port. The property is ideally located within walking distance of local shops, schools and amenities, as well as being ideally located for easy access to Denbigh and beyond. Viewing is essential to fully appreciate what this property has to offer.
Accommodation
Wooden door with obscured glaze panels opens into:
Entrance Hallway
With exposed beams, radiator and doors off
Sitting Room (16' 4'' x 11' 2'' (4.97m x 3.40m))
With feature fireplace with slate hearth and marble surround, wooden glazed doors lead out to the rear of the property, parquet flooring, feature brick exposed wall, radiator, power points
Lounge (16' 9'' x 15' 4'' (5.10m x 4.67m))
With beautiful feature log burning recess, exposed beams, slate hearth, radiator, power points, tiled window sills, wall light points and double glazed window to front elevation
Downstairs WC (6' 4'' x 6' 0'' (1.93m x 1.83m))
With low flush WC, hand wash basin set into modern vanity unit, cupboard houses the fuse box and electric meter, with secondary glazed window to the rear
Rear Porch
UPVC double glazed door with glazed panel leads out to the rear of the property, secondary glazed window to the rear
Dining Hall (14' 0'' x 13' 3'' (4.26m x 4.04m))
With exposed beams, feature fireplace, radiator, tiled floor, wall light points, power points and secondary glazed window to the rear
Kitchen (9' 3'' x 7' 11'' (2.82m x 2.41m))
Featuring a range of wall, drawer and base units with complimentary worktop surfaces over, space for electric oven, stainless steel sink with drainer, radiator, stainless steel extractor, wall mounted gas combination boiler, double glazed window to the side
Utility Room (11' 10'' x 7' 11'' (3.60m x 2.41m))
With stone flooring, plumbing for washing machine and storage area, with secondary glazed window, door leads through to the rear of the property
First Floor Landing
With exposed beams, secondary glazed windows overlook the rear of the property, radiator, power points
Bedroom One (13' 5'' x 10' 6'' (4.09m x 3.20m))
With feature fireplace with tiled hearth and marble surround, power points, radiator and double glazed window to the front of the property, with additional walk in wardrobe area
Bedroom Two (13' 4'' x 10' 3'' (4.06m x 3.12m))
With power points, radiator and double glazed window to the front elevation
Bedroom Three (20' 3'' x 7' 7'' (6.17m x 2.31m))
With power points, radiator and secondary glazed window to the rear elevation
Bedroom Four (14' 8'' x 11' 7'' (4.47m x 3.53m))
With feature fireplace, power points, radiator, exposed beams and double glazed window to the side
Store Room (10' 0'' x 4' 7'' (3.05m x 1.40m))
With ample storage space
Bathroom (15' 3'' x 9' 11'' (4.64m x 3.02m))
With low flush WC, pedestal hand wash basin, bath with shower over and tiled surround, secondary glazed obscured window the rear
Outside
To one side of the property there is a lawned garden bound by walling with a side gate leading out to a side alleyway. To the other side of the property there is a large lawned garden with an elevated patio area. There is a covered garage area with access through to the other side of the property
Property Location
Marketed by Williams Estates
Disclaimer Property descriptions and related information displayed on this page are marketing materials provided by Williams Estates. estateagents365.uk does not warrant or accept any responsibility for the accuracy or completeness of the property descriptions or related information provided here and they do not constitute property particulars. Please contact Williams Estates for full details and further information.


