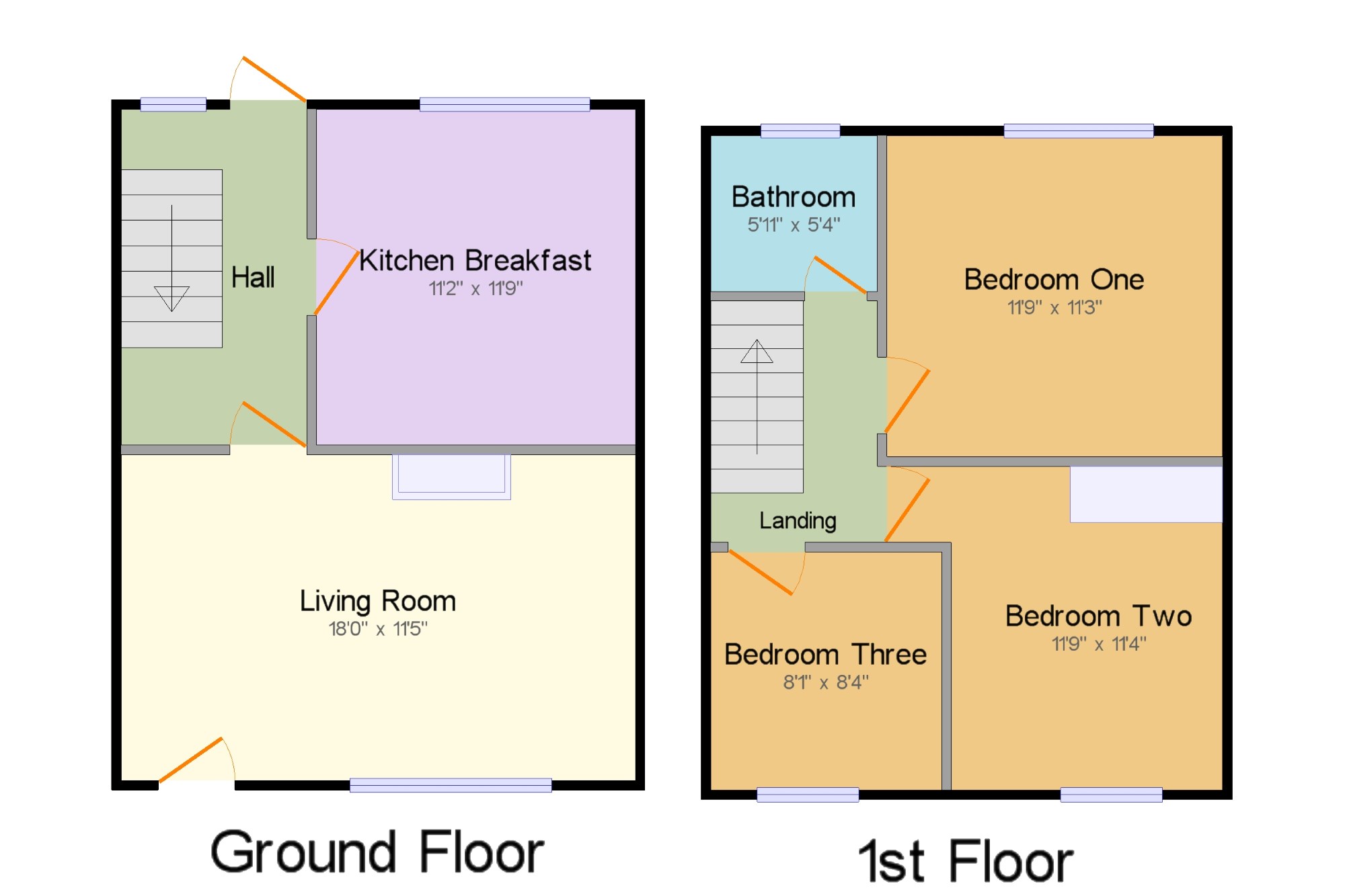Terraced house for sale in Ruthin LL15, 3 Bedroom
Quick Summary
- Property Type:
- Terraced house
- Status:
- For sale
- Price
- £ 130,000
- Beds:
- 3
- Baths:
- 1
- Recepts:
- 1
- County
- Denbighshire
- Town
- Ruthin
- Outcode
- LL15
- Location
- Haulfryn, Ruthin, Denbighshire LL15
- Marketed By:
- Beresford Adams - Ruthin
- Posted
- 2024-04-27
- LL15 Rating:
- More Info?
- Please contact Beresford Adams - Ruthin on 01824 543989 or Request Details
Property Description
Being offered with no onward chain. A three bedroom mid terraced townhouse located to the upper part of this residential development about half a mile from the town centre. Benefiting from double glazed windows and external doors and gas fired central heating. In brief the accommodation affords a lounge / dining room, rear hall, kitchen / breakfast room, first floor landing, three bedrooms, and bathroom. Enclosed garden area to front and a large paved domestic area / patio to rear with storage shed.
No chain
Three bedrooms
Cul de sac location
Newly fitted carpets and flooring.
Front and rear gardens
Double glazed
Living Room 18' x 11'5" (5.49m x 3.48m). Double glazed uPVC door opening from the front garden. Light and airy room with uPVC double glazed window to the front aspect, radiator and gas fire with back boiler providing the hot water and central heating, and ceiling light.
Kitchen Breakfast 11'2" x 11'9" (3.4m x 3.58m). Double glazed uPVC window facing the rear overlooking the garden. Wall and base units with roll top work surfaces over, one and a half bowl sink with mixer tap and drainer, integrated oven with four ring hob over, overhead extractor, space and plumbing for washing machine. Radiator, vinyl wood effect flooring, built-in storage cupboard housing the water cylinder, part tiled walls, and ceiling light.
Hall x . UPVC back door opening onto the garden. Double glazed uPVC window with frosted glass facing the rear. Radiator, vinyl wood effect flooring, under stair storage space, ceiling light and stairs rising to first floor.
Landing x . Loft access, Ceiling light and access too;
Bedroom One 11'9" x 11'3" (3.58m x 3.43m). Double room with double glazed uPVC window facing the rear. Radiator and ceiling light.
Bedroom Two 11'9" x 11'4" (3.58m x 3.45m). Double room with double glazed uPVC window facing the front. Radiator, a built-in wardrobe with sliding doors, and ceiling light.
Bedroom Three 8'1" x 8'4" (2.46m x 2.54m). Double glazed uPVC window facing the front. Radiator, ceiling light and single upright storage cupboard.
Bathroom 5'11" x 5'4" (1.8m x 1.63m). Three piece suite comprising of Low level WC, panelled bath with electric shower over, pedestal sink with mixer tap. Wood effect vinyl flooring, uPVC double glazed window to the rear with frosted glass, part tiled walls and ceiling light.
External x . Accessed down a pathway to the gated entrance of this property. There is a slab path to the front with pebbled low maintenance garden and hedged boundaries. To the rear is a paved patio with gated access, brick outbuilding for storage with power and lighting.
Property Location
Marketed by Beresford Adams - Ruthin
Disclaimer Property descriptions and related information displayed on this page are marketing materials provided by Beresford Adams - Ruthin. estateagents365.uk does not warrant or accept any responsibility for the accuracy or completeness of the property descriptions or related information provided here and they do not constitute property particulars. Please contact Beresford Adams - Ruthin for full details and further information.


