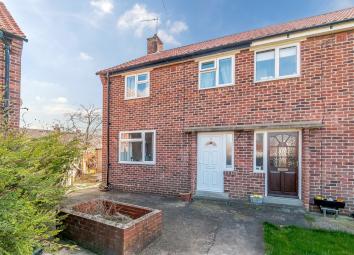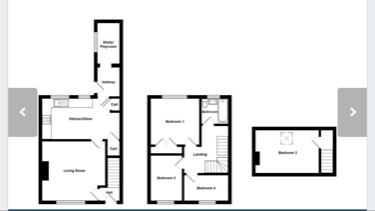Terraced house for sale in Ripon HG4, 4 Bedroom
Quick Summary
- Property Type:
- Terraced house
- Status:
- For sale
- Price
- £ 197,500
- Beds:
- 4
- Baths:
- 1
- Recepts:
- 1
- County
- North Yorkshire
- Town
- Ripon
- Outcode
- HG4
- Location
- Pine Walk, Ripon HG4
- Marketed By:
- imovehome.com
- Posted
- 2019-04-29
- HG4 Rating:
- More Info?
- Please contact imovehome.com on 01785 292726 or Request Details
Property Description
Leading Introduction
A spacious, well presented, extended four bedroom family home in a quiet area with three good double sized bedrooms and one a smaller size single bedroom. Extended into the loft with storage areas. Spacious family sized gardens to the rear with a patio and large lawn, a single garage and driveway parking.
Description
A spacious end terrace house, craft fully extended into the loft to create a four bedroom family home. Overlooking a communal green, the property is located on the south side of the city, with ease of access to schools, amenities and the 36 bus route. Situated on a very good size corner plot, offering gardens to three sides of the property and the possibility to extend, subject to necessary consents. On the ground floor there is an entrance hall, living room, kitchen/diner, rear hallway and a study/playroom. The first floor offers a landing, three bedrooms and the modern house bathroom, whilst the second floor offers a further good size double bedroom. Externally there are good sized gardens, a single garage and driveway parking.
Ground Floor
Entrance Hall
Main entrance door, central heating radiator, stairs rising to the first floor, door into:
Living Room
13' 11'' x 13' 1'' (4.24m x 3.98m)
Double glazed window to the front elevation, central heating radiator, display fireplace, door into:
Kitchen/Diner
17' 1'' x 8' 11'' (5.21m x 2.72m)
Two double glazed windows to the rear elevation, range of wall and base units with contrasting rolled edge work surfaces and tiled splashbacks, stainless steel oven with four ring gas hob and stainless steel extractor hood over, space and plumbing for washing machine, space for fridge/freezer, stainless steel sink with mixer tap, under stairs storage cupboard, further storage cupboard, door into:
Rear Hallway
Half glazed door leading to the garden, central heating radiator, open into:
Playroom/Study
8' 11'' x 4' 11'' (2.72m x 1.49m)
Frosted double glazed window to the side elevation.
First Floor
Landing
Stairs rising to the second floor, door into:
Bedroom 1
10' 8'' x 10' 1'' (3.26m x 3.07m)
Double glazed window to the rear elevation, large fitted wardrobe with double doors, central heating radiator.
Bedroom 3
9' 11'' x 6' 10'' (3.03m x 2.09m)
Central heating radiator, double glazed window to the front elevation.
Bedroom 4
10' 0'' x 5' 7'' (3.04m x 1.70m)
Double glazed window to the front elevation, central heating radiator.
Bathroom
Frosted double glazed window to the rear elevation, white three piece suite comprising a wash hand basin with vanity unit below, toilet with concealed flush and a bath with Triton shower over, tiled splashbacks.
Second Floor
Bedroom 2
Velux skylight to the rear elevation, two hatches into eaves storage.
Outside
To the front of the property there is a small low maintenance garden, with pathway leading to the front door. Access is available down the side of the property to the rear and side gardens. The rear garden is once again designed to be low maintenance with gravelled and paved areas, plus stocked shrub borders. A driveway accessed through double gates, provides parking and also gives access to the single garage. To the side of the property there is a very good size garden, mainly laid to lawn and enclosed by hedge and fenced boundaries.
Property Location
Marketed by imovehome.com
Disclaimer Property descriptions and related information displayed on this page are marketing materials provided by imovehome.com. estateagents365.uk does not warrant or accept any responsibility for the accuracy or completeness of the property descriptions or related information provided here and they do not constitute property particulars. Please contact imovehome.com for full details and further information.


