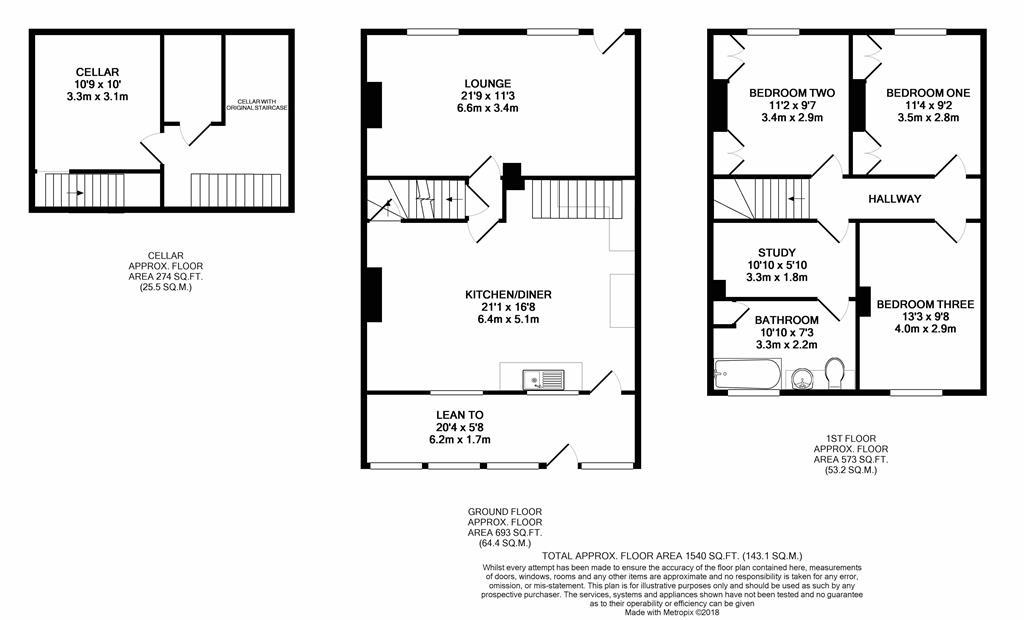Terraced house for sale in Ripon HG4, 3 Bedroom
Quick Summary
- Property Type:
- Terraced house
- Status:
- For sale
- Price
- £ 170,000
- Beds:
- 3
- County
- North Yorkshire
- Town
- Ripon
- Outcode
- HG4
- Location
- Stonebridgegate, Ripon HG4
- Marketed By:
- Sherringtons Estate Agents
- Posted
- 2024-04-04
- HG4 Rating:
- More Info?
- Please contact Sherringtons Estate Agents on 01765 356894 or Request Details
Property Description
Refurbishment project***A unique opportunity to purchase 25 Stonebridgegate. Originally two 2 bedroom mid terraced properties which is now a spacious three bedroom cottage.This property benefits from gas central heating, extensive double glazing, two cellars, rear courtyard and briefly comprises; spacious lounge, inner hallway leading to two cellar rooms, spacious kitchen dining room and to the first floor; three bedrooms, house bathroom and a the exterior is a lean to and a private enclosed rear courtyard.This property would benefit from refurbishment or converting back into two separate dwellings. Great location close to the centre of Ripon with easy access to the bypass and beyond. No chain.
Three bedroom cottage
Front door leading to:
Lounge
6.63m (21' 9") x 3.43m (11' 3")
Two double glazed windows to front aspect, double radiator, feature stone fire place.
Inner hallway
Inner hallway with door to cellar rooms.
Kitchen dining room
6.43m (21' 1") x 5.08m (16' 8")
Range of wall and base units, sink unit, stairs to first floor, two windows and door leading to lean to:
Lean to
1.73m (5' 8") x 6.20m (20' 4")
Door and windows to rear aspect.
First floor
Radiator, two x loft access.
Bedroom one
3.45m (11' 4") x 2.79m (9' 2")
Double glazed window to front aspect, double radiator, built in storage cupboards.
Bedroom two
2.92m (9' 7") x 3.40m (11' 2")
Double glazed window to front aspect, double radiator, built in storage cupboards.
Bedroom three
13" 3" x 2.95m (9' 8")
Double glazed window to rear aspect, double radiator.
Study
3.30m (10' 10") x 1.78m (5' 10")
Access through to house bathroom.
Bathroom
3.30m (10' 10") x 2.21m (7' 3")
Double glazed window to rear aspect, white suite comprising of panelled bath with mains overhead shower, vanity unit housing sink and low level W.C., double radiator.
Cellar one
3.28m (10' 9") x 3.05m (10' 0")
Understairs storage and staircase.
Cellar two
2.13m (7' 0") x 1.45m (4' 9")
Original staircase and understairs storage with original internal coal room
exterior
garden
Private enclosed rear courtyard.
Agents notes
Council Tax Band B
directions
On leaving Ripon Market Square via North Street turn right onto Allhallowgate and on reaching the traffic lights turn left onto Stonebridgegate, our property is on the right and can be identified by our Sherringtons For Sale Board.
Property Location
Marketed by Sherringtons Estate Agents
Disclaimer Property descriptions and related information displayed on this page are marketing materials provided by Sherringtons Estate Agents. estateagents365.uk does not warrant or accept any responsibility for the accuracy or completeness of the property descriptions or related information provided here and they do not constitute property particulars. Please contact Sherringtons Estate Agents for full details and further information.


