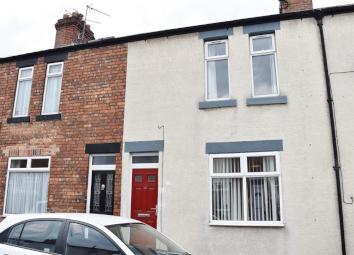Terraced house for sale in Ripon HG4, 2 Bedroom
Quick Summary
- Property Type:
- Terraced house
- Status:
- For sale
- Price
- £ 165,000
- Beds:
- 2
- County
- North Yorkshire
- Town
- Ripon
- Outcode
- HG4
- Location
- Newby Street, Ripon HG4
- Marketed By:
- Sherringtons Estate Agents
- Posted
- 2024-04-04
- HG4 Rating:
- More Info?
- Please contact Sherringtons Estate Agents on 01765 356894 or Request Details
Property Description
This light and airy beautifully presented two bedroom mid terraced property is situated in a tucked away location within walking distance to Ripon City Centre.This well laid out property benefits from kitchen dining room, conservatory, double glazing, gas central heating and low maintenance court yard garden.The property comprises: Entrance hall, lounge, kitchen dining room, conservatory, two bedroom and a house bathroom. Externally: Enclosed rear court yard garden with walled perimeter and decked seating area. An ideal first time buyers property or investment purchase.
entrance hall
Front door, stairs to first floor, wall mounted honeywell thermostat.
Lounge
3.56m (11' 8") x 3.51m (11' 6")
Double glazed window to front aspect, radiator, feature fire place with marble effect inset and hearth housing an electric fire, ceiling coving, tv point.
Kitchen dining room
3.89m (12' 9") x 4.60m (15' 1")
Range of wall and base units with work top over, electric oven, four ring electric hob with extractor hood over, stainless steel sink unit with swivel mixer tap, under counter space and plumbing for washing machine, integrated fridge, under counter space for freezer, under stairs storage cupboard. Space for dining table and four chairs, radiator, built in storage cupboard, double glazed door and two double glazed windows leading into conservatory.
Conservatory
2.11m (6' 11") x 2.39m (7' 10")
Double glazed doors to rear court yard garden, double glazed windows to all sides, tiled floor, light and power.
First floor
Loft access
bedroom one
3.78m (12' 5") x 3.48m (11' 5")
Two x double glazed windows to front aspect, feature stripped floor boards, radiator, built in mirror fronted sliding wardrobes with hanging rail and shelf, inset ceiling spot lights.
Bedroom two
3.91m (12' 10") x 2.46m (8' 1")
Double glazed window to front aspect, double radiator.
Bathroom
2.92m (9' 7") x 1.98m (6' 6")
White suite comprising: Panelled bath with over head mains shower, low level W.C., pedestal hand wash basin, radiator, extractor fan, built in airing cupboard housing central heating combination boiler, double glazed window to rear aspect.
Externally
rear court yard garden
Enclosed court yard garden with walled perimeter, raised decked seating area and back access gate.
Agents notes
Council Tax Band B.
Directions
On leaving the Market Square via Duck Hill turn left onto Water Skellgate and at the roundabout go straight over onto Bondgate Green, just after the bridge take a right turn onto Bondgate Green Lane, Newby Street can be found 3rd turning on the left and the property will be identified by our Sherringtons For Sale Board.
Property Location
Marketed by Sherringtons Estate Agents
Disclaimer Property descriptions and related information displayed on this page are marketing materials provided by Sherringtons Estate Agents. estateagents365.uk does not warrant or accept any responsibility for the accuracy or completeness of the property descriptions or related information provided here and they do not constitute property particulars. Please contact Sherringtons Estate Agents for full details and further information.


