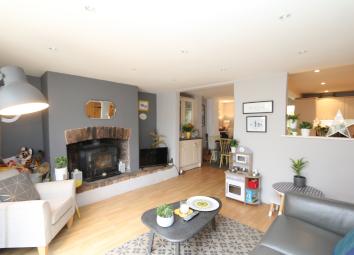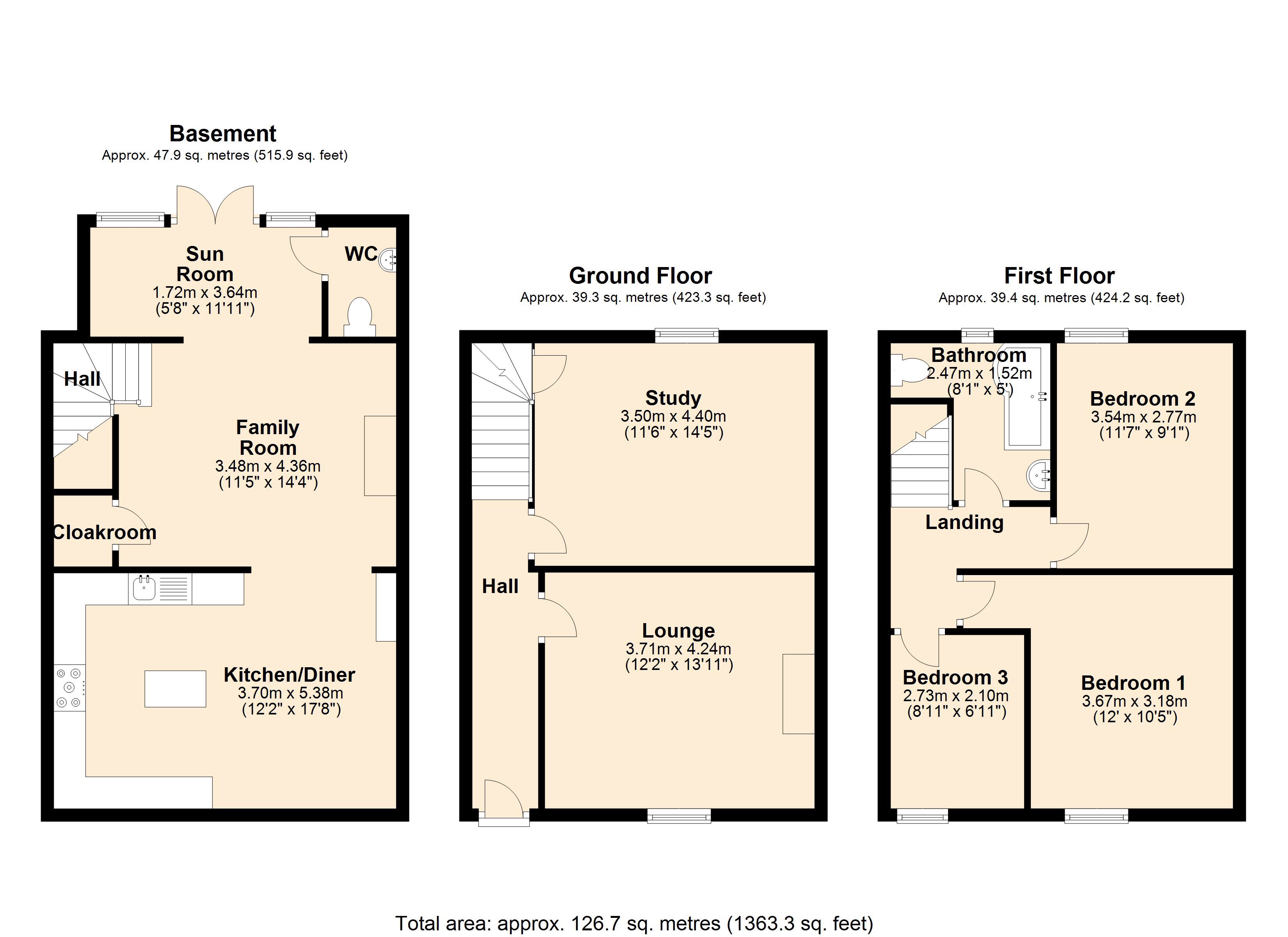Terraced house for sale in Ripon HG4, 3 Bedroom
Quick Summary
- Property Type:
- Terraced house
- Status:
- For sale
- Price
- £ 295,000
- Beds:
- 3
- Baths:
- 1
- Recepts:
- 3
- County
- North Yorkshire
- Town
- Ripon
- Outcode
- HG4
- Location
- Magdalens Road, Ripon HG4
- Marketed By:
- Housesimple
- Posted
- 2024-04-04
- HG4 Rating:
- More Info?
- Please contact Housesimple on 0113 482 9379 or Request Details
Property Description
Housesimple are proud to offer to the market this wonderful 3 bedroom family home. Set over 3 floors the property offers well-proportioned accommodation, which is full of character and charm throughout. This is a property that must be viewed to be fully appreciated.
The property briefly comprises; welcoming entrance hallway giving access to living room and study. From the study there are stairs leading to the basement floor with open plan kitchen diner and family room, this is without doubt the hub of the home! Stairs from the ground floor lead to the first floor landing offering 3 bedrooms and family bathroom.
It also benefits from gas central heating and is located within 10 minutes walking distance of Ripon city centre.
Basement
Kitchen/Diner 5.38m (17'8") x 3.70m (12'2")
Fitted with a matching range of base and eye level units, plumbing for washing machine and dishwasher, space for fridge/freezer and tumble dryer, gas and electric points for cooker, laminate flooring, open plan, door to:
Family Room 4.36m (14'4") x 3.48m (11'5")
Feature fireplace set in brick surround, double radiator, twoopen plan, door to:
WC
Fitted with two piece suite comprising, wash hand basin and close coupled WC, laminate flooring, door to:
Sun Room
Two windows to rear, laminate flooring, sloping ceiling, double door, door to:
Cloakroom
Hall
Stairs.
Ground Floor
Lounge 4.24m (13'11") x 3.71m (12'2")
Window to front, fireplace, double radiator, exposed wooden flooring, door to:
Study 4.40m (14'5") x 3.50m (11'6")
Window to rear, radiator, wooden flooring, door to:
Hall
Radiator, wooden flooring, stairs, door.
First Floor
Bedroom 2 3.54m (11'7") x 2.77m (9'1")
Window to rear, radiator, fitted carpet, door to:
Bathroom 2.47m (8'1") x 1.52m (5')
Fitted with three piece coloured suite comprising bath, wash hand basin and WC, window to rear, heated towel rail, laminate flooring, door to:
Bedroom 1 3.67m (12') x 3.18m (10'5")
Window to front, double radiator, fitted carpet, door to:
Bedroom 3 2.73m (8'11") x 2.10m (6'11")
Window to front, radiator, laminate flooring, door to:
Property Location
Marketed by Housesimple
Disclaimer Property descriptions and related information displayed on this page are marketing materials provided by Housesimple. estateagents365.uk does not warrant or accept any responsibility for the accuracy or completeness of the property descriptions or related information provided here and they do not constitute property particulars. Please contact Housesimple for full details and further information.


