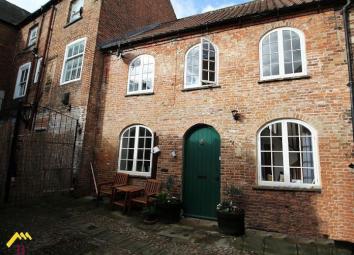Terraced house for sale in Retford DN22, 2 Bedroom
Quick Summary
- Property Type:
- Terraced house
- Status:
- For sale
- Price
- £ 90,000
- Beds:
- 2
- County
- Nottinghamshire
- Town
- Retford
- Outcode
- DN22
- Location
- Bridgegate Place, Retford DN22
- Marketed By:
- Northwood - Doncaster
- Posted
- 2024-04-25
- DN22 Rating:
- More Info?
- Please contact Northwood - Doncaster on 01302 378248 or Request Details
Property Description
New to the market is this charming 2 bedroom home. Briefly comprising of: Spacious lounge, large family kitchen, downstairs WC, two double bedrooms, modern family bathroom and exposed beams throughout. The property is packed with character and has original features throughout! Perfect first time buy or investment opportunity.
Entrance Hall
The property is accessed via the barn style, partially glazed wooden external front door. Hall has carpet and wooden framed arched windows, leads through to lounge, downstairs WC and access to the first floor.
Lounge 4.70m x 4.00m (max) (15'5" x 13'1")
With wooden framed arched windows to the front elevation, further glazing to the rear and original wooden beam. Featuring carpeted fitted flooring, plaster painted ceiling, gas central heated radiator, TV and telephone points.
Kitchen 2.90m x 2.40m (9'6" x 7'10")
Spacious family kitchen with exposed beam, fitted wall and base units with marble effect worktops, electric oven with gas hob, ceramic tiled flooring, tiled splash backs, plaster painted ceiling with spotlights.
Downstairs W/C
Low level WC with wash hand basin and tiled splash back, tiled flooring, plaster painted ceiling and pendant light fitting.
Master Bedroom 4.70m x 2.40m (15'5" x 7'10")
Front facing master bedroom with glazing to the front overlooking the courtyard. With carpeted fitted flooring, gas central heated radiator and plaster painted ceiling.
Bedroom Two 2.90m x 2.40m (9'6" x 7'10")
Good sized rear facing second bedroom with wooden framed window, gas central heated radiator, carpeted fitted flooring, plaster painted ceiling and pendant light fitting.
Bathroom 1.90m x 1.50m (6'3" x 4'11")
Modern family bathroom featuring a white three piece suite with panelled bath with shower, glass shower screen, tiled splash backs, tiled flooring, plaster painted ceiling and two recessed spotlights.
Property Location
Marketed by Northwood - Doncaster
Disclaimer Property descriptions and related information displayed on this page are marketing materials provided by Northwood - Doncaster. estateagents365.uk does not warrant or accept any responsibility for the accuracy or completeness of the property descriptions or related information provided here and they do not constitute property particulars. Please contact Northwood - Doncaster for full details and further information.


