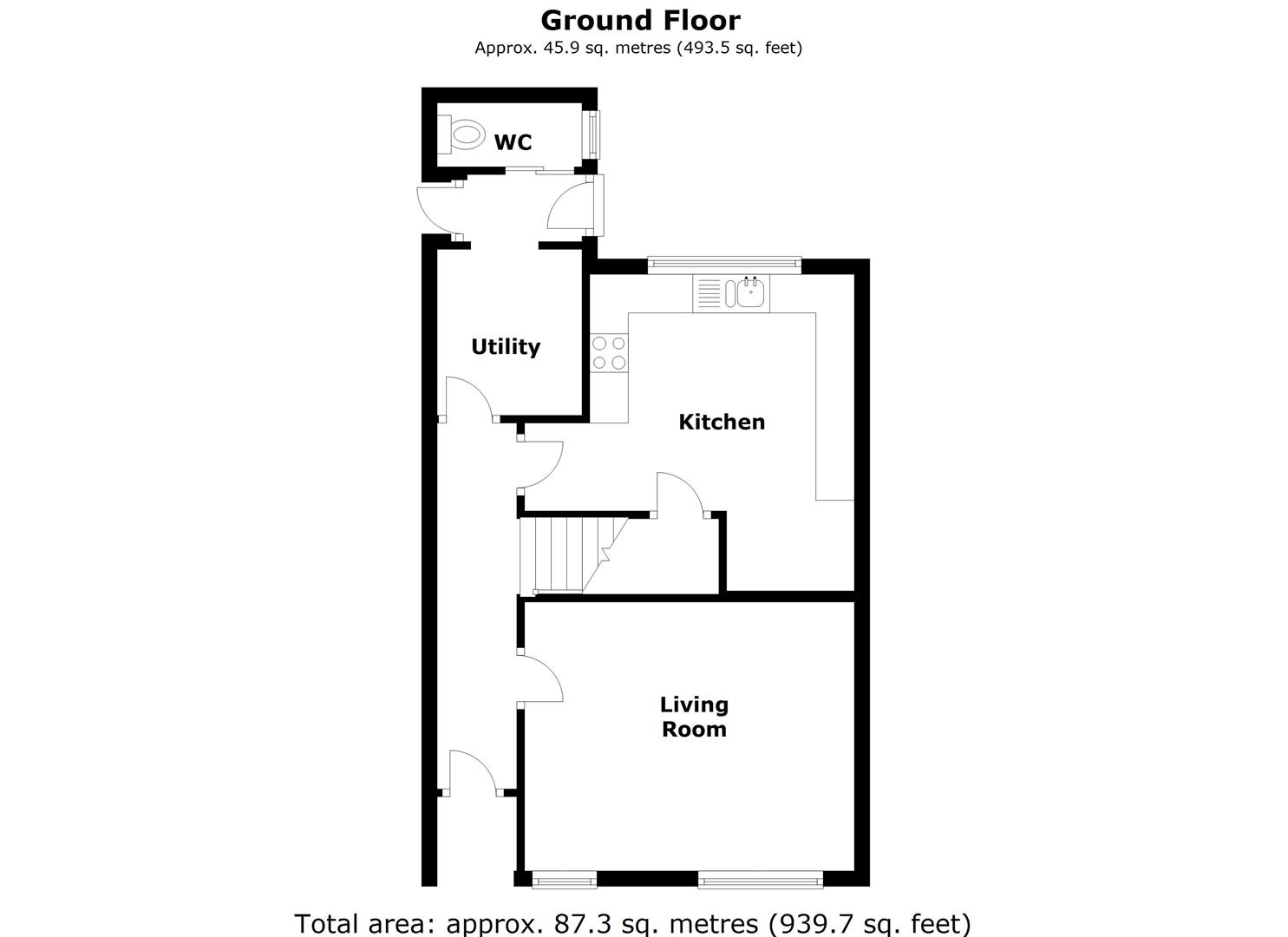Terraced house for sale in Retford DN22, 3 Bedroom
Quick Summary
- Property Type:
- Terraced house
- Status:
- For sale
- Price
- £ 80,000
- Beds:
- 3
- Baths:
- 1
- Recepts:
- 1
- County
- Nottinghamshire
- Town
- Retford
- Outcode
- DN22
- Location
- Gill Green Walk, Clarborough, Retford DN22
- Marketed By:
- Newton Fallowell
- Posted
- 2018-09-06
- DN22 Rating:
- More Info?
- Please contact Newton Fallowell on 01777 568943 or Request Details
Property Description
**offered with no upward chain** **fitted kitchen with utility room** **ideal first time buyer/investor opportunity** This is a three bedroom mid terraced property situated on Gill Green Walk in the popular village of Clarborough. Offered for sale with no upward chain, the accommodation briefly consists of a sitting room, dining kitchen, utility room, w.C., three bedrooms and a family bathroom. The property also benefits from lawned gardens to front and rear aspects as well as communal parking to the rear.
Porch (1.03 x 0.96 (3'4" x 3'1"))
Upvc obscure glazed front entrance door leading into:
Entrance Hall (4.75 x 1.03 (15'7" x 3'4"))
Stairs leading to the first floor, panel radiator, ceramic tiled floor covering.
Sitting Room (4.28 x 3.53 (14'0" x 11'6"))
Two uPVC double glazed windows to front aspect, real flame-effect electric fire sitting on a Marfil hearth with timber effect fire surround and mantel above, television point, wall lighting.
Kitchen (4.15 x 3.43 max (13'7" x 11'3" max))
Fitted with a range of base and wall units consisting of cupboards and drawers underneath marble effect roll top work surfaces with tiled splashbacks. Upright larder unit, space and supply for electric cooker with extractor canopy above, 1 1/4 stainless steel sink and drainer, space and plumbing for washing machine, uPVC double glazed window to rear aspect, ceramic tiled floor covering to match entrance hall, understair storage cupboard.
Utility Room (2.15 x 1.88 (7'0" x 6'2"))
Space and plumbing for washing machine, electric consumer unit, panel radiator, ceramic tiled floor covering continuing from the entrance hall.
Rear Porch (1.49 x 0.87 (4'10" x 2'10"))
Upvc double glazed door leading out to rear garden.
W.C. (1.71 x 0.83 (5'7" x 2'8"))
Mid-level flush w.C., corner mounted wash hand basin, fully tiled walls, uPVC double glazed window to right aspect.
1st Floor-Landing
Access to roof space, doors leading to all first-floor accommodation, cupboard housing factory insulated hot water storage tank.
Master Bedroom (3.52 x 3.20 (11'6" x 10'5"))
Upvc double glazed window to front aspect, panel radiator, bulkhead storage cupboard with hanging rail and shelf within.
Bedroom Two (3.17 x 3.07 (10'4" x 10'0"))
Upvc double glazed window to rear aspect, panel radiator.
Bedroom Three (2.57 x 2.11 (8'5" x 6'11"))
Upvc double glazed window to front aspect, panel radiator.
Family Bathroom
Three piece suite consisting of a panel bath with electric 'Triton' shower above, pedestal wash hand basin and a coupled flush w.C. Obscure uPVC double glazed window to rear aspect, fully ceramic tiled walls to left and rear aspects with complementary tiled floor covering, panel radiator, wall mounted extractor fan.
Externally
The garden to the rear features a block paved patio area continuing as a pathway to the rear boundary; this pathway leads to a gate accessing the communal parking area. The garden is enclosed behind post-and-panel fencing to right aspect and leylandii hedging to left and rear aspects
Council Tax
Band A
Tenure
Freehold
Services
We wish to advise prospective purchasers that we have not tested the services or any of the equipment or appliances in this property, accordingly we strongly advise prospective purchasers to commission their own survey or service reports before finalising their offer to purchase.
Disclaimer
Every care has been taken with the preparation of these Particulars but complete accuracy cannot be guaranteed, If there is any point, which is of particular importance to you, please obtain professional confirmation. Alternatively, we will be pleased to check the information for you. These Particulars do not constitute a contract or part of a contract.
Property Location
Marketed by Newton Fallowell
Disclaimer Property descriptions and related information displayed on this page are marketing materials provided by Newton Fallowell. estateagents365.uk does not warrant or accept any responsibility for the accuracy or completeness of the property descriptions or related information provided here and they do not constitute property particulars. Please contact Newton Fallowell for full details and further information.


