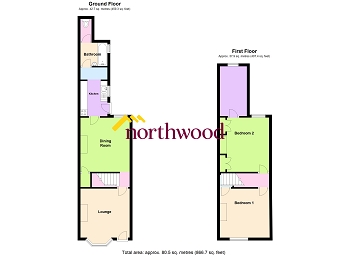Terraced house for sale in Retford DN22, 2 Bedroom
Quick Summary
- Property Type:
- Terraced house
- Status:
- For sale
- Price
- £ 85,000
- Beds:
- 2
- County
- Nottinghamshire
- Town
- Retford
- Outcode
- DN22
- Location
- Thomas Street, Retford DN22
- Marketed By:
- Northwood - Doncaster
- Posted
- 2024-04-07
- DN22 Rating:
- More Info?
- Please contact Northwood - Doncaster on 01302 378248 or Request Details
Property Description
Fantastic two/three bedroom terrace property on Thomas Street in Retford. Within walking distance of Retford town centre, local amenities and great transport links, this property is a prime opportunity for both investors and first time buyers. In brief the property compromises of; a spacious lounge, dining room, galley kitchen and bathroom. On the first floor; Two double bedrooms with a single room linked to the second double and a fully enclose garden to the rear. If you would like more information or to arrange your viewing please contact Northwood now!
Lounge 3.58m x 3.59m (11'9" x 11'9")
Front facing spacious lounge, plaster painted walls and ceiling, pendant light fitting, double glazed walk-in bay window, shelving in both coves, gas central heated radiator, electric feature fireplace and laminate wood flooring.
Dining Room 3.89m x 3.55m (12'9" x 11'8")
Leading from the lounge, the dining room has plaster painted walls and ceiling, pendant light fitting, rear facing double glazed window, gas central heated radiator, under stairs storage, electric fireplace and laminate wood flooring.
Kitchen 1.94m x 2.53m (6'4" x 8'4")
The galley style kitchen has plaster painted walls and ceiling with splash back tiles, side facing double glazed window, a range of base and wall units, wood effect worktops, gas cooker, stainless steel sink and laminate wood flooring.
Bathroom 2.03m x 1.67m (6'8" x 5'6")
The downstairs bathroom has plaster painted walls and ceiling, pendant light fitting, two frosted double glazed windows, bath, sink, separate toilet and vinyl flooring.
Bedroom One 3.58m x 3.59m (11'9" x 11'9")
The spacious front facing double bedroom has plaster painted wall and ceiling, pendant light fitting, double glazed window, storage cupboard, gas central heated radiator, feature fireplace and carpeted flooring.
Bedroom Two 3.90m x 3.20m (12'10" x 10'6")
The rear facing double bedroom has plaster painted wall and ceiling, pendant light fitting, double glazed window, two built in wardrobes, gas central heated radiator and carpeted flooring.
Bedroom Three 1.97m x 3.58m (6'6" x 11'9")
The third single bedroom lead off the second bedroom and has plaster painted wall and ceiling, pendant light fitting, double glazed window, gas central heated radiator and carpeted flooring.
Garden
The charming garden to the rear of the property is full enclosed and accessed via the kitchen door with a outhouse and decking.
Property Location
Marketed by Northwood - Doncaster
Disclaimer Property descriptions and related information displayed on this page are marketing materials provided by Northwood - Doncaster. estateagents365.uk does not warrant or accept any responsibility for the accuracy or completeness of the property descriptions or related information provided here and they do not constitute property particulars. Please contact Northwood - Doncaster for full details and further information.


