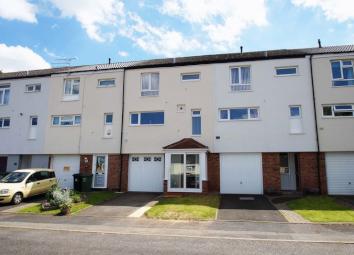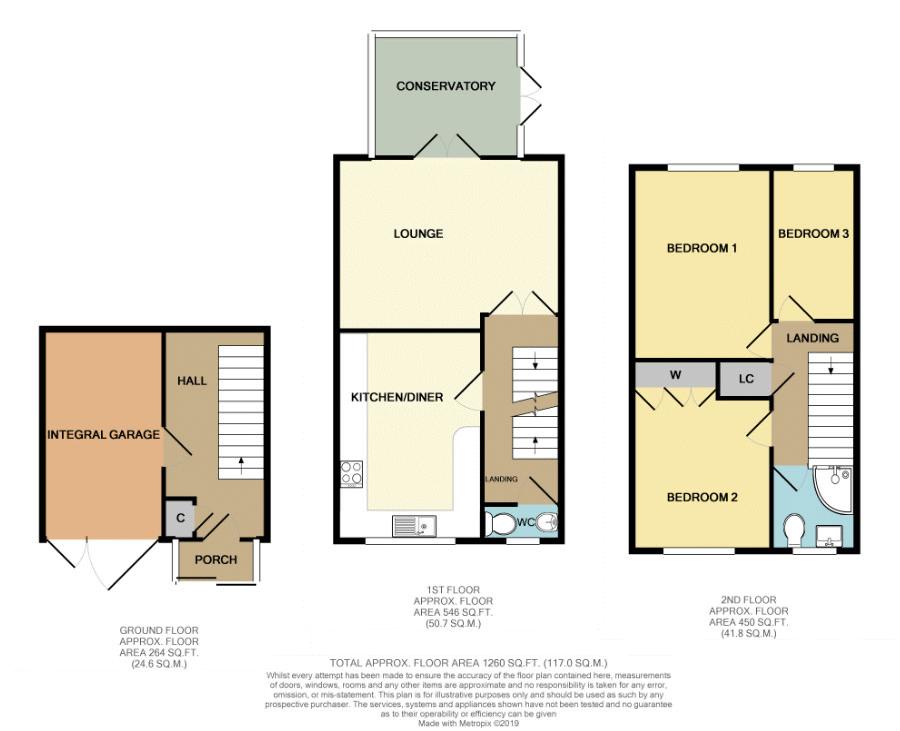Terraced house for sale in Redditch B98, 3 Bedroom
Quick Summary
- Property Type:
- Terraced house
- Status:
- For sale
- Price
- £ 189,950
- Beds:
- 3
- Baths:
- 1
- Recepts:
- 2
- County
- Worcestershire
- Town
- Redditch
- Outcode
- B98
- Location
- Netherfield, Redditch B98
- Marketed By:
- AP Morgan Estate Agents
- Posted
- 2024-05-01
- B98 Rating:
- More Info?
- Please contact AP Morgan Estate Agents on 01527 329804 or Request Details
Property Description
A quite exceptional, three bedroom, three storey town house, offering generous accommodation throughout. Well placed for local shops in Greenlands, community facilities, sports field, bus connections into the town as well as superb road transport links onto major highways. The interior is appointed to a particularly high standard and comprises: Double glazed porch. Hallway large enough to take a desk making office space, stairs to first floor and side access door into the garage. The first floor is given over to an impressive upgraded kitchen/diner, having built-in oven, hob, microwave, fridge/freezer and dishwasher, inset sink, larder units, contemporary extractor, feature kick board lighting and pleasant decoration. Rear lounge, with dark wood effect tiling to floor and French doors opening to the conservatory, having under floor heating. A w.C. Sits to the front elevation of this landing. The upper floor has a stunning modern shower room with fittings set to gloss fronted storage units, a shower with sparkle panelling to splash areas and slate coloured contemporary radiator to wall. Three good bedrooms, bedroom two has fitted wardrobes and bedroom three is a single room. Outside: The garage can house a car subject to size and has a parking space to front. The rear garden is of particular note which has been recently landscaped on a seaside theme, laid initially with decorative paving with timber steps and rope balustrade rising to a decking platform, included is a pretty summer house and storage box, beyond which is a rear gate opening to reveal a sloped public meadow, leading onto woodland. Other benefits of the property include: Feature wood glazed internal doors to first floor, combi gas boiler to radiators, exterior wall insulation and double glazing.
Porch
Hallway
Stairs Rise To First Floor
Lounge (16' 11'' x 12' 5'' both max (5.15m x 3.78m))
Kitchen/Diner (15' 3'' x 10' 6'' (4.64m x 3.20m))
Conservatory (10' 9'' x 8' 11'' (3.27m x 2.72m))
W.C To This Landing
Stairs Rise Again To The Second Floor
Bedroom 1 (14' 0'' x 10' 0'' (4.26m x 3.05m))
Bedroom 2 (11' 10'' to wardrobe x 10' 1'' (3.60m x 3.07m))
Bedroom 3 (11' 1'' x 6' 7'' (3.38m x 2.01m))
Shower Room
Property Location
Marketed by AP Morgan Estate Agents
Disclaimer Property descriptions and related information displayed on this page are marketing materials provided by AP Morgan Estate Agents. estateagents365.uk does not warrant or accept any responsibility for the accuracy or completeness of the property descriptions or related information provided here and they do not constitute property particulars. Please contact AP Morgan Estate Agents for full details and further information.


