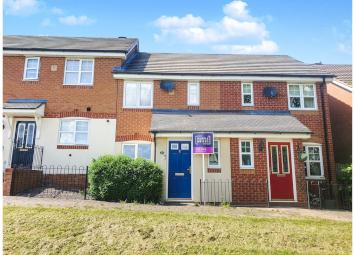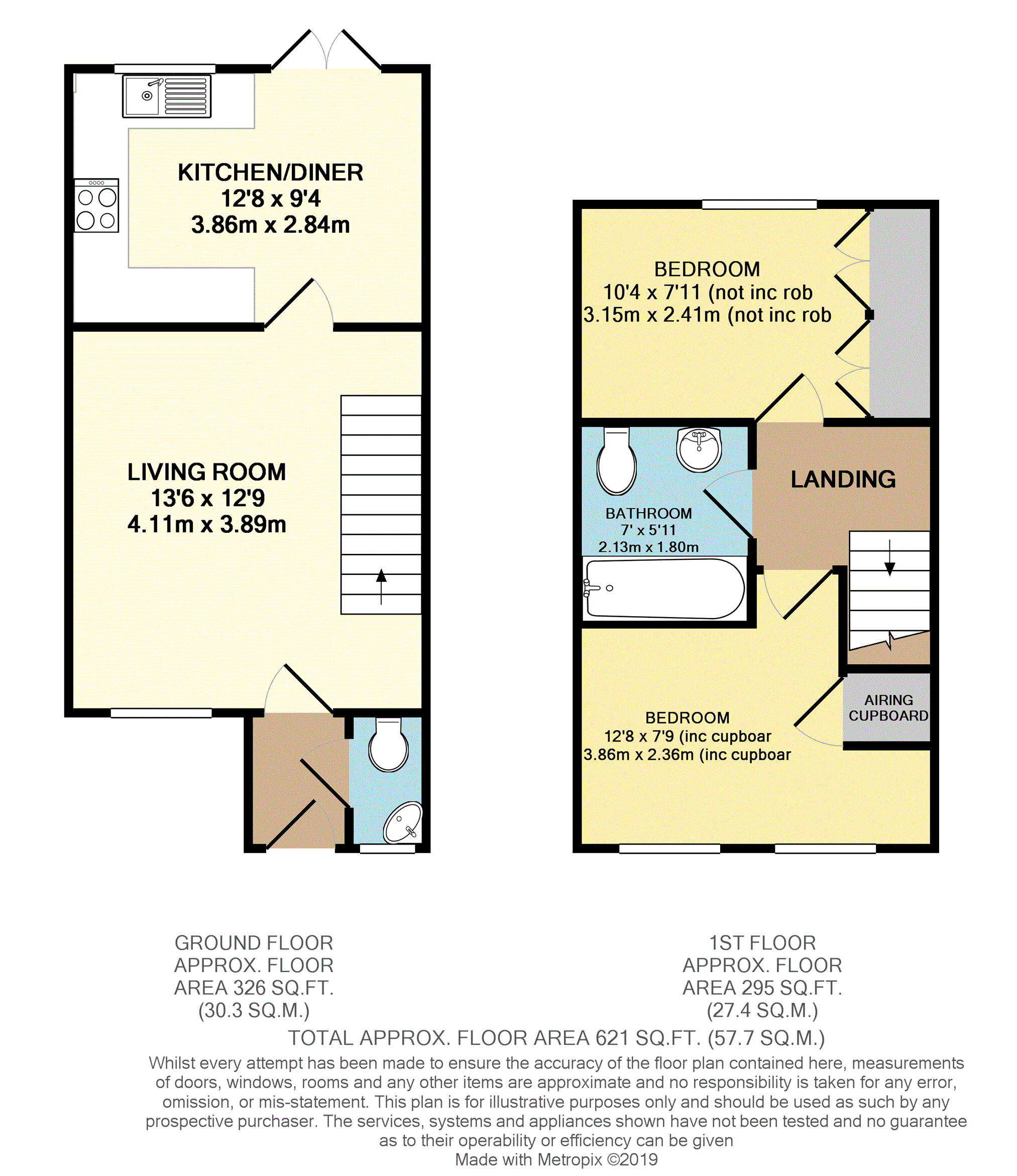Terraced house for sale in Redditch B97, 2 Bedroom
Quick Summary
- Property Type:
- Terraced house
- Status:
- For sale
- Price
- £ 170,000
- Beds:
- 2
- Baths:
- 1
- Recepts:
- 1
- County
- Worcestershire
- Town
- Redditch
- Outcode
- B97
- Location
- Wheelers Lane, Redditch B97
- Marketed By:
- Purplebricks, Head Office
- Posted
- 2024-04-30
- B97 Rating:
- More Info?
- Please contact Purplebricks, Head Office on 024 7511 8874 or Request Details
Property Description
*Well Presented Two Bedroom Mid Terraced Home *Commanding Position On The Popular Brockhill Development *No Upward Chain *Off Road Parking *Two Double Bedrooms *Modern Kitchen And Bathroom *Viewing Essential.
A modern two bedroom terraced property located in the popular Brockhill development in Redditch. Situated in an elevated position overlooking a pleasant green, the property also benefits extensive views across the local area. The Brockhill development provides easy access to the town centre and train station as well as major road links to Bromsgrove, Birmingham, Worcester and the motorway network.
The property has been well maintained throughout with generously proportioned rooms ideal for a couple or first time buyer. The accommodation, which benefits double glazing and a gas fired central heating system, briefly comprises; entrance hall, cloakroom/WC, living room, kitchen/dining room, landing, two double bedrooms, bathroom.
Outside the property benefits a low maintenance private rear garden and off road parking for one car directly behind the property.
Viewing of this excellent modern property is highly recommended.
Entrance Hall
With radiator, doors to:
Downstairs Cloakroom
Fitted with a white suite comprising close coupled WC, wash hand basin with tiled surround, radiator, double glazed frosted window to front.
Lounge
13ft6 x 12ft9
Double glazed window to front, radiator, stairs rising to first floor, door to:
Kitchen/Dining Room
12ft8 x 9ft4
Fitted with a range of matching units to wall and base, base units with a roll top work surface over, inset one and a half bowl stainless steel sink/drainer unit, integral oven with four ring hob and extractor canopy over, space for fridge/freezer, plumbing for washing machine, tiled splashbacks, radiator, double glazed window to rear, double glazed French doors opening to rear garden.
Landing
With doors to:
Bedroom One
10ft4 x 7ft11 (not including wardrobes)
Double glazed window to rear, radiator, bank of fitted wardrobes.
Bedroom Two
12ft8 x 7ft9 (max)
Two double glazed windows to front, radiator, built in cupboard.
Bathroom
7ft x 5ft11
Fitted with a white suite comprising panelled bath with shower over, pedestal wash hand basin, close coupled wc, tiled splashbacks, towel radiator, extractor fan.
Rear Garden
Mainly laid as a paved patio for easy maintenance and enclosed by panelled fencing with rear gated access to:
Off Road Parking
Providing off road parking for one car to the rear of the property.
Property Location
Marketed by Purplebricks, Head Office
Disclaimer Property descriptions and related information displayed on this page are marketing materials provided by Purplebricks, Head Office. estateagents365.uk does not warrant or accept any responsibility for the accuracy or completeness of the property descriptions or related information provided here and they do not constitute property particulars. Please contact Purplebricks, Head Office for full details and further information.


