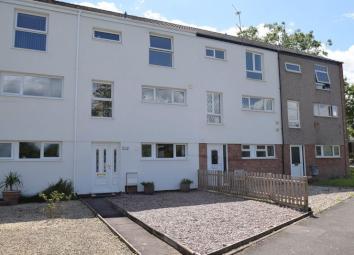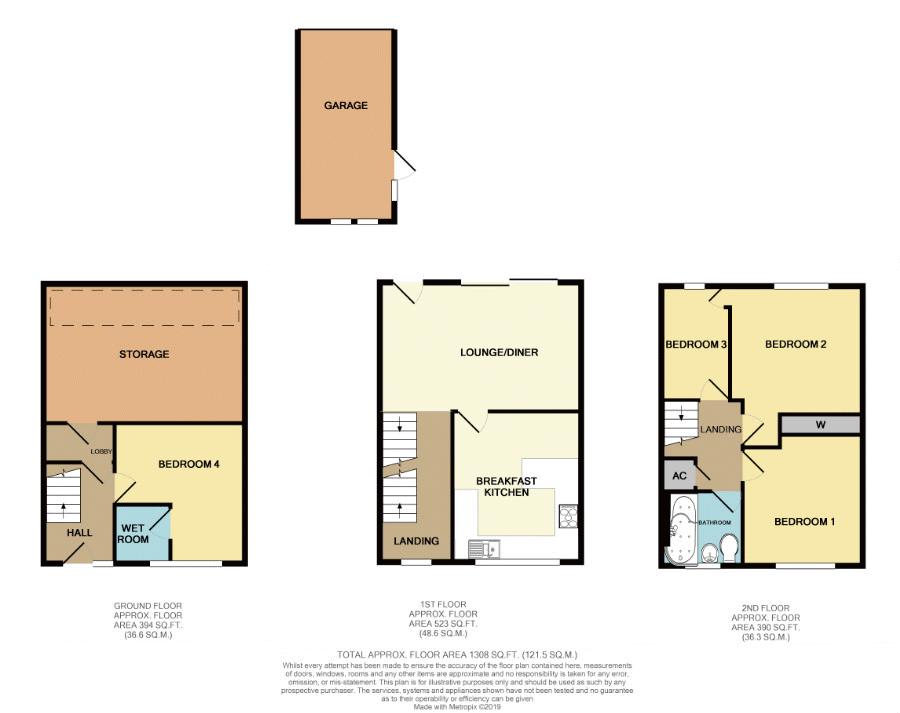Terraced house for sale in Redditch B98, 4 Bedroom
Quick Summary
- Property Type:
- Terraced house
- Status:
- For sale
- Price
- £ 185,000
- Beds:
- 4
- Baths:
- 2
- Recepts:
- 1
- County
- Worcestershire
- Town
- Redditch
- Outcode
- B98
- Location
- Throckmorton Road, Redditch B98
- Marketed By:
- AP Morgan Estate Agents
- Posted
- 2024-04-30
- B98 Rating:
- More Info?
- Please contact AP Morgan Estate Agents on 01527 329804 or Request Details
Property Description
A well-presented and much improved four-bedroom town house set over three floors, conveniently located for local amenities and bus routes, being set within this well-established residential area. The property briefly comprises: Entrance hall and bedroom 4 with its own wet room. A further door leads into a generous storage facility. Upstairs is the main lounge diner providing access to the rear garden. The kitchen is modern and well fitted benefiting from inset sink and drainer, integrated induction hob, twin ovens (one is a multi-cooker). Space and plumbing for a washing machine, dish washer and a large fridge freezer. To the second floor, bedroom one has a wardrobe, followed by double bedroom two and bedroom three is currently being used as an office. The bathroom has an l-shaped bath and drencher-shower over with a mixer tap. To the front of the property you have an ease of maintenance garden. Access to the rear via a patio door leads to the gravelled garden set before the detached garage and provides parking for two cars. The property further benefits from gas central heating and double glazing.
Hall
Bedroom 4 (11' 9'' max x 11' 2'' max (3.58m x 3.40m))
Wet Room
Storage Area (16' 10'' x 11' 8'' (5.13m x 3.55m))
Stairs Rise To First Floor
Lounge/Diner (16' 10'' x 11' 8'' (5.13m x 3.55m))
Breakfast Kitchen (12' 7'' x 10' 7'' (3.83m x 3.22m))
Stairs Rise To Second Floor
Bedroom 1 (11' 1'' x 10' 9'' (3.38m x 3.27m))
Bedroom 2 (11' 1'' x 10' 0'' (3.38m x 3.05m))
Bedroom 3 (9' 7'' x 5' 6'' (2.92m x 1.68m))
Bathroom (6' 7'' x 6' 3'' (2.01m x 1.90m))
Garage (16' 1'' x 8' 3'' (4.90m x 2.51m))
Property Location
Marketed by AP Morgan Estate Agents
Disclaimer Property descriptions and related information displayed on this page are marketing materials provided by AP Morgan Estate Agents. estateagents365.uk does not warrant or accept any responsibility for the accuracy or completeness of the property descriptions or related information provided here and they do not constitute property particulars. Please contact AP Morgan Estate Agents for full details and further information.


