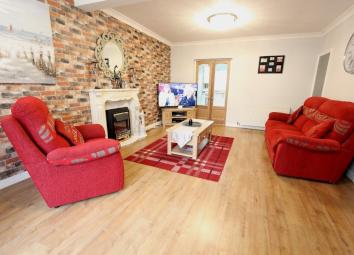Terraced house for sale in Porth CF39, 3 Bedroom
Quick Summary
- Property Type:
- Terraced house
- Status:
- For sale
- Price
- £ 124,995
- Beds:
- 3
- Baths:
- 1
- Recepts:
- 1
- County
- Rhondda Cynon Taff
- Town
- Porth
- Outcode
- CF39
- Location
- Danygraig Terrace, Trebanog -, Porth CF39
- Marketed By:
- Property Plus Wales
- Posted
- 2024-04-18
- CF39 Rating:
- More Info?
- Please contact Property Plus Wales on 01443 719069 or Request Details
Property Description
Here we are delighted to offer for sale, this completely renovated and modernised three Bedroom mid-terraced property, extended to the rear, situated in this sought after location offering immediate access to bus links and within easy walking distance of all amenities and facilities with unspoilt views to the front of the surrounding mountains and farmland. It offers links to the A4119 link road for the M4 corridor, Llantrisant and Talbot Green. This property has been carefully renovated and modernised with concise detail and designed by the current vendor. It is being sold including blinds, fitted carpets and floor coverings throughout, fitted Kitchen with integrated appliances, new Bathroom and WC, all light fittings will remain, together with many extras. This property is very highly recommended for an early internal inspection. Briefly comprising entrance Hallway, Lounge/Diner, Kitchen, Utility room, Bathroom, first floor Landing, three generous size Bedrooms, gardens to front and rear.
Entrance via composite double glaze door allowing access to entrance Hallway.
Hallway
With plastered emulsion decor, plastered emulsion ceiling with coving, quality wood panel flooring, central heating radiator, alarm controls and wall mounted and boxed in electric service meters. Recess area ideal for display. Staircase to first floor elevation with brand new modern fitted carpet. Panel door to side allowing access to Lounge/Diner.
Lounge/Diner (4.7m x 6.25m)
With UPVC triple glaze window to front with blinds, plastered emulsion decor with one feature wall papered, plastered emulsion and coved ceiling with two pendant ceiling light fittings, quality wood panel flooring, two central heating radiators and feature fireplace with marble insert and matching half housing ornamental electric fire to remain as seen. Purpose designed and built corner display cabinet housing base storage and gas service meters. Panel door to side allowing access to under stairs storage and double panel doors to rear allowing access to Kitchen.
Kitchen (2.65m x 3.80m)
With plastered emulsion decor, plastered emulsion and coved ceiling with drop light fitting. Wood panel flooring, UPVC double glaze window to rear with blinds and UPVC double glaze door to rear. Horizontal slimline radiator and a full range of brand new quality fitted Kitchen units in shaker grey comprising ample wall mounted units, base units, drawer packs, larder units, ample work surfaces, coordinate splash back ceramic tiling, ample electric power points, integrated electric oven, four ring gas hob and extractor canapé fitted above. New stainless steel sink and draining unit with central mixer taps, ample space for table and chairs if required. Panel door allowing access to Utility room.
Utility room
With plastered emulsion decor, matching ceiling with access to Loft, panelled flooring and further range of wall and base units in white including work surfaces, ample electric power points and plumbing for automatic washing machine. Wall mounted gas combination boiler supplying both domestic hot water and gas central heating. Panel door to rear allowing access to Bathroom.
Bathroom
With pattern glaze UPVC double glaze window to rear. Ceramic tile decor, floor to ceiling, plastered emulsion ceiling with a range of recess lighting and exploit layer fan. Cushion floor covering, horizontal slimline radiator. Suite to include low level WC, shower shape panelled bath with above bath shower screen panel with overhead rainforest attachments to remain as seen. Wash hand basin set within high gloss base vanity unit with central mixer taps.
First floor elevation
Landing
With UPVC triple glaze window to rear with blinds, plastered emulsion decor, plastered emulsion ceiling with coving, electric power points, radiator, quality fitted carpet and generous access to loft via pull down ladder. Panel doors to Bedroom one, two and three. Further matching door to built-in storage cupboard fitted with shelving.
Bedroom 1 (2.71m x 2.56m)
With UPVC triple glaze window to front with blinds, plastered emulsion decor, plastered emulsion ceiling, fitted carpet, radiator and ample electric power points.
Bedroom 2 (2.95m x 3.55m)
With UPVC triple glaze window to front with blinds, plastered emulsion decor with on feature wall papered, plastered emulsion ceiling with coving, fitted carpet, radiator and ample electric power points.
Bedroom 3 (3.35m x 2.50m)
With UPVC triple glaze window to rear, plastered emulsion decor with one feature wall papered, plastered emulsion and coved ceiling, fitted carpet, slimline radiator and ample electric power points.
Garden to rear
With low maintenance laid to concrete patio, decked areas and grassed gardens. Rendered block built rear boundary wall with excellent access. This garden is low maintenance and attracts the sun. Outside water tap fitting.
Garden to front
Maintenance free with brick built front boundary wall and wrought iron gate allowing main access.
Property Location
Marketed by Property Plus Wales
Disclaimer Property descriptions and related information displayed on this page are marketing materials provided by Property Plus Wales. estateagents365.uk does not warrant or accept any responsibility for the accuracy or completeness of the property descriptions or related information provided here and they do not constitute property particulars. Please contact Property Plus Wales for full details and further information.

