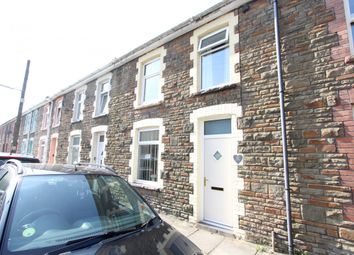Terraced house for sale in Porth CF39, 3 Bedroom
Quick Summary
- Property Type:
- Terraced house
- Status:
- For sale
- Price
- £ 114,995
- Beds:
- 3
- Baths:
- 1
- Recepts:
- 1
- County
- Rhondda Cynon Taff
- Town
- Porth
- Outcode
- CF39
- Location
- Coed Ely -, Porth CF39
- Marketed By:
- Property Plus Wales
- Posted
- 2024-04-04
- CF39 Rating:
- More Info?
- Please contact Property Plus Wales on 01443 719069 or Request Details
Property Description
Situated in this cul-de-sac position in Coed Ely, a quiet, sought after side street offering immediate access to all services with south-facing rear gardens, we are delighted to offer for sale this three bedroom, mid-terrace property with cloaks/WC to first floor elevation in addition to ground floor bathroom. It is being sold including fitted carpets and floor coverings throughout, UPVC double-glazing, gas central heating and offers excellent family-size accommodation. A genuine staircase has been installed for access to the loft, however additional renovation will be required for completion. The property briefly comprises open-plan lounge/diner, hallway, lobby, fitted kitchen, bathroom/WC, first floor landing, three bedrooms, cloaks/WC, gardens to rear.
Entranceway
Entrance via composite double-glazed door allowing access to open-plan lounge/diner.
Open-Plan Lounge/Diner (4.57 x 6.68m not including depth of recesses)
UPVC double-glazed windows to front and rear with blinds to remain as seen, plastered emulsion décor and ceiling, laminate flooring, central heating radiators, wall-mounted and boxed in electric service meters, staircase to first floor elevation with fitted carpet, ample electric power points, gas service meters housed within storage cupboard, feature fireplace with raised brick hearth and display mantle to main facing wall, access to understairs storage, ornate glazed panel door to rear allowing access to hallway, allowing access to kitchen and additional lobby.
Hallway
Plastered emulsion décor and ceiling with range of recess lighting, radiator, marble-effect flooring, opening through to kitchen area.
Kitchen (2.34 x 2.94m)
UPVC double-glazed window to rear with south-facing views and overlooking rear gardens, plastered emulsion ceiling with genuine Velux double-glazed skylight window, marble-effect flooring. Full range of ivory fitted kitchen units comprising ample wall-mounted units, base units, drawer packs, larder unit, ample work surfaces, ample electric power points, single sink and drainer unit with central mixer taps, plumbing for automatic washing machine, integrated electric oven, four ring electric hob, extractor canopy fitted above.
Additional Lobby
Plastered emulsion décor and ceiling, tiled flooring, UPVC double-glazed door allowing access to rear gardens, central heating radiator, opening through to bathroom.
Bathroom
Patterned glaze UPVC double-glazed window to side, fully ceramic tiled floor to ceiling, plastered emulsion ceiling with range of recess lighting, radiator, tiled flooring. White suite to include low-level WC, panelled bath with central mixer taps and shower attachments and wash hand basin, fixtures and fittings to remain.
First Floor Elevation
Landing
Plastered emulsion décor and ceiling, wrought iron balustrade, fitted carpet, white panel doors to bedrooms 1,2,3 and potential shower room/WC, staircase allowing access to potential loft conversion.
Bedroom 1 (1.87 x 2.09m)
UPVC double-glazed window to front, plastered emulsion décor and ceiling, laminate flooring, radiator, electric power points.
Bedroom 2 (2.85 x 2.96m)
UPVC double-glazed window to front, plastered emulsion décor and ceiling, laminate flooring, radiator, electric power points, door to built-in storage cupboard beneath stairwell.
Bedroom 3 (2.87 x 2.70m)
UPVC double-glazed window to rear, plastered emulsion décor and ceiling, laminate flooring, electric power points, radiator.
Cloaks/WC
UPVC double-glazed window to rear, fully ceramic tiled floor to ceiling, cushion floor covering, radiator, PVC panelled ceiling, low-level WC in white with wash hand basin, plumbing for shower if required.
Rear Garden
Laid to concrete paved patio with outside water tap fitting, spindled balustrade and gate allowing access to lawned gardens with concrete block built rear boundary wall and rear lane access.
Property Location
Marketed by Property Plus Wales
Disclaimer Property descriptions and related information displayed on this page are marketing materials provided by Property Plus Wales. estateagents365.uk does not warrant or accept any responsibility for the accuracy or completeness of the property descriptions or related information provided here and they do not constitute property particulars. Please contact Property Plus Wales for full details and further information.

