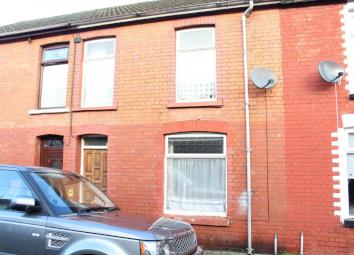Terraced house for sale in Porth CF39, 4 Bedroom
Quick Summary
- Property Type:
- Terraced house
- Status:
- For sale
- Price
- £ 59,950
- Beds:
- 4
- Baths:
- 1
- Recepts:
- 2
- County
- Rhondda Cynon Taff
- Town
- Porth
- Outcode
- CF39
- Location
- Rickards Street -, Porth CF39
- Marketed By:
- Property Plus Wales
- Posted
- 2024-04-04
- CF39 Rating:
- More Info?
- Please contact Property Plus Wales on 01443 719069 or Request Details
Property Description
Situated in this sought after residential side street location of Glynfach, Porth is this traditional built four Bedroom mid-terraced property with panoramic views over the surrounding valley. This property requires complete renovation and modernisation, it would ideally suit builder or developer. The accommodation comprises entrance Hallway, sitting room, Lounge, Kitchen, Bathroom, four Bedrooms and garden to rear. It offers excellent potential, however in its present state non-mortgageable.
Entrance via timber door allowing access to entrance Hallway.
Hallway
With papered decor, papered ceiling, electric service meters, fitted carpet, radiator and electric service meters. Stairs to first floor with matching fitted carpet. Doors allowing access to sitting room and Lounge.
Sitting room (3.24m not including depth of recesses x 3.09m)
With timber window to front, papered decor, textured ceiling, carpet, gas service meters and ample electric power points. Tiled fireplace with matching half housing real flame gas fire and two recess alcoves.
Lounge (3.41m not including depth of recesses x 3.60m)
With window to rear, papered decor, papered ceiling, fitted carpet, ample electric power points, recess alcoves and fireplace. Door to rear allowing access to Kitchen.
Kitchen (4.50m x 2.95m)
With window and door to side allowing access to gardens, papered decor, papered ceiling, ceramic tile flooring, park ray fire, access to under stairs storage, single sink and draining unit with mixer taps, electric power point door to rear allowing access to Bathroom and separate WC.
Bathroom
With pattern glaze steel window to rear. Wood panelled and ceramic tile decor, textured ceiling, cushion floor covering, suite to include separate WC, wash hand basin, panel bath with twin hand grip and shower attachment.
First floor elevation
Landing
A split Landing with papered decor, textured ceiling, access to Loft and access to Bedroom one, two, three and four.
Bedroom 1 (2.28m x 3.07m)
With timber window to front, papered decor, textured ceiling, carpet and ample electric power points.
Bedroom 2 (2.19m x 4m)
With timber window to front, papered decor, emulsion ceiling, carpet and ample electric power points.
Bedroom 3 (2.33m not including depth of recesses x 2.83m)
With timber window to rear, papered decor, papered ceiling, carpet and ample electric power points.
Bedroom 4 (2.96m x 4.31m)
With timber window to rear, papered decor, textured ceiling, carpet and ample electric power points. Storage area housing hot and cold water cylinders.
Garden to rear
Will require some attention, particularly over grown with concrete block-built outbuilding and driveway for off road parking.
Property Location
Marketed by Property Plus Wales
Disclaimer Property descriptions and related information displayed on this page are marketing materials provided by Property Plus Wales. estateagents365.uk does not warrant or accept any responsibility for the accuracy or completeness of the property descriptions or related information provided here and they do not constitute property particulars. Please contact Property Plus Wales for full details and further information.

