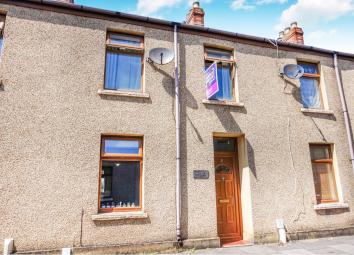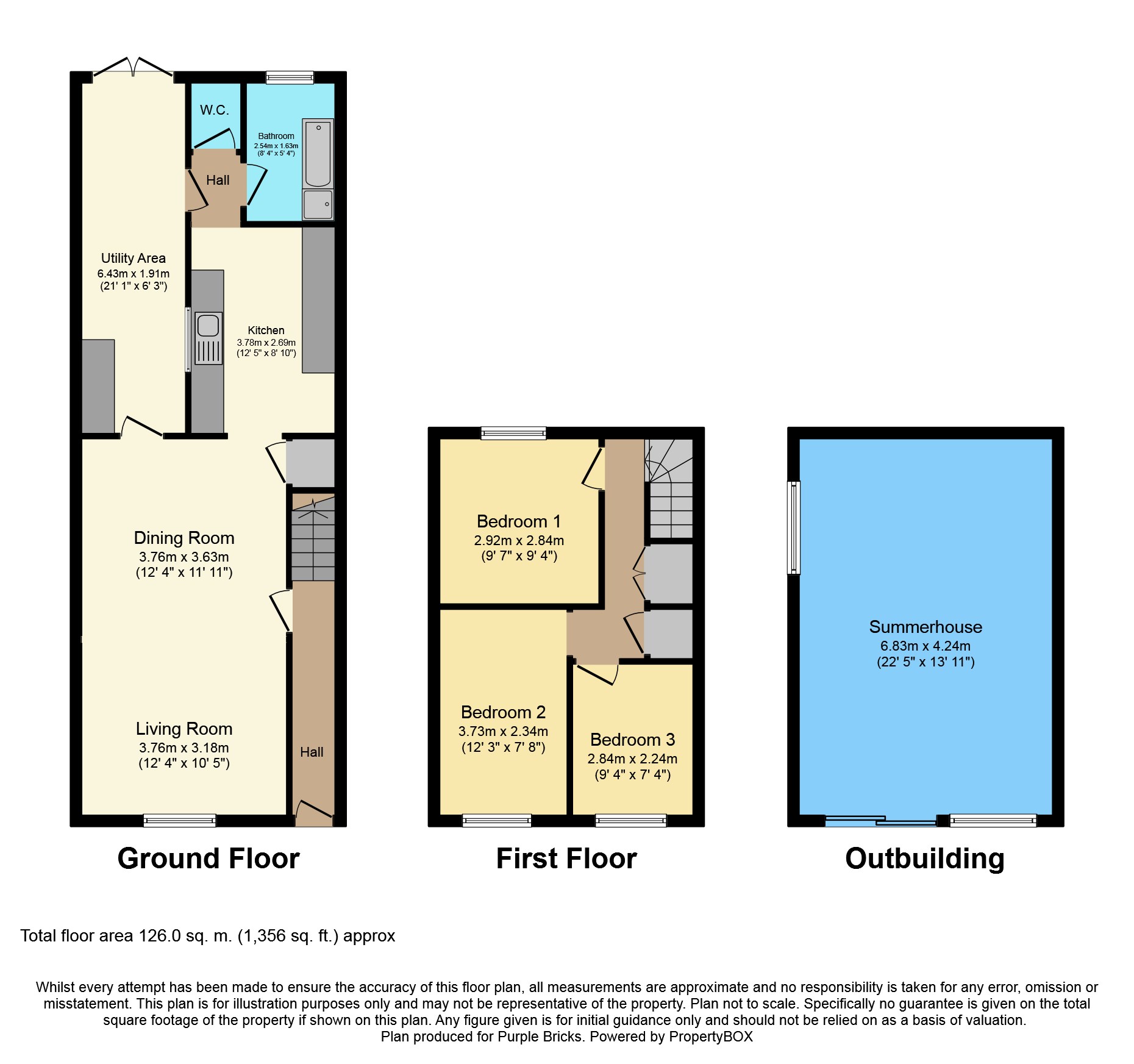Terraced house for sale in Port Talbot SA12, 3 Bedroom
Quick Summary
- Property Type:
- Terraced house
- Status:
- For sale
- Price
- £ 80,000
- Beds:
- 3
- Baths:
- 1
- Recepts:
- 1
- County
- Neath Port Talbot
- Town
- Port Talbot
- Outcode
- SA12
- Location
- Thomas Street, Port Talbot SA12
- Marketed By:
- Purplebricks, Head Office
- Posted
- 2019-04-30
- SA12 Rating:
- More Info?
- Please contact Purplebricks, Head Office on 024 7511 8874 or Request Details
Property Description
An extended, well presented 3 bedroom terraced home with a modern kitchen and open plan reception area to the ground floor, with a low private maintenance garden with large summer house to the rear. The property is situated in a popular residential area close to all the local amenities. Viewings can be booked 24/7 at
Ground Floor
Entrance Hallway
With access to the open plan reception area and staircase to the first floor. Laminate flooring.
Living Room 12'4 x 10'5
Window to front aspect and open plan with the dining room. Laminate flooring.
Dining Room 12'4 x 11'11
With patio door to the utility area, understairs storage and doorway to the kitchen. Laminate flooring.
Kitchen 12'5 x 8'10
Modern kitchen area with a range of matching base and wall units with complimentary worktops. Window to utility area, a doorway to rear hall. Space for cooker, and fridge freezer. Laminate flooring.
Utility Area 21'1 x 6'3
Large utility space with patio doors to the garden. Tiled flooring.
Bathroom
Window to the rear aspect. Sink and bath with over bath shower. Vinyl flooring.
WC
Vinyl flooring.
First Floor
Bedroom One 9'7 x 9'4
Window to rear aspect. Carpeted.
Bedroom Two 12'3 x 7'5
Window to front aspect. Carpeted. Currently being used as a dressing room.
Bedroom Three 9'4 x 7'4
Window to rear aspect. Carpeted.
Summer House
22'5 x 13'11
Larger than average Summer House which could be used as an office, playroom or similar with sliding doors to decked garden area.
Outside
The property is accessed from the pavement to the front. To the rear is a private, low mainetrence gadren with areas of patio, AstroTurf and decking.
Viewings can be booked 24/7 at
Property Location
Marketed by Purplebricks, Head Office
Disclaimer Property descriptions and related information displayed on this page are marketing materials provided by Purplebricks, Head Office. estateagents365.uk does not warrant or accept any responsibility for the accuracy or completeness of the property descriptions or related information provided here and they do not constitute property particulars. Please contact Purplebricks, Head Office for full details and further information.


