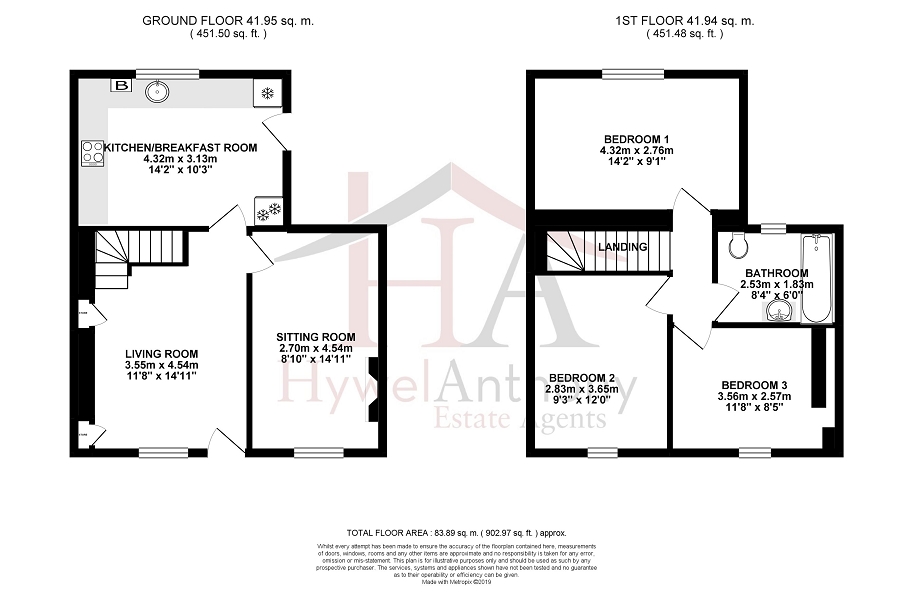Terraced house for sale in Pontyclun CF72, 3 Bedroom
Quick Summary
- Property Type:
- Terraced house
- Status:
- For sale
- Price
- £ 189,950
- Beds:
- 3
- Baths:
- 1
- Recepts:
- 2
- County
- Rhondda Cynon Taff
- Town
- Pontyclun
- Outcode
- CF72
- Location
- Danygraig Terrace, Main Road, Cross Inn, Pontyclun, Rhondda, Cynon, Taff. CF72
- Marketed By:
- Hywel Anthony Estate Agents
- Posted
- 2024-05-17
- CF72 Rating:
- More Info?
- Please contact Hywel Anthony Estate Agents on 01443 308915 or Request Details
Property Description
*** character property *** *** popular location *** Hywel Anthony Estate Agents, Talbot Green are pleased to present to market this lovely 3 Bed, Mid Terrace Property in the ever popular Cross Inn area of Llantrisant. The property highlights are 3 Bedrooms, upstairs Bathroom, 2 Reception Rooms, generous Kitchen Breakfast Room, Rear Garden and a Worcester combination Boiler. An early viewing of this property is advised.
Entrance
Situated towards the end of a popular, yet quiet road. There is a small Front Garden with a path leading to the front door.
Living Room (14' 11" Max x 11' 8" Max or 4.54m Max x 3.55m Max)
Generous Living Room with doors leading to Sitting Room and Kitchen Breakfast Room, wooden stairs leading to first floor, integrated Cupboards, window to front aspect and laminate floor.
Sitting room (14' 11" x 8' 10" or 4.54m x 2.70m)
Fireplace with Log Burner, window to front aspect and laminate floor.
Kitchen Breakfast Room (10' 3" x 14' 2" or 3.13m x 4.32m)
Modern wall and base units with work-top, circular stainless steel sink and drainer, electric hob with extractor fan over, eye-level double electric oven, Worcester combination Boiler, space for dishwasher, washing machine, fridge/freezer, chest freezer and Breakfast table, door leading to Rear Garden, window to rear aspect and flagstone tiled floor.
Landing
Doors leading to all Bedrooms and Bathroom, Loft hatch and fitted carpet.
Bedroom 1 (9' 1" x 14' 2" or 2.76m x 4.32m)
Window to rear aspect with woodland views and wood floor.
Bedroom 2 (12' 0" x 9' 3" or 3.65m x 2.83m)
Window to front aspect and wood floor.
Bedroom 3 (8' 5" Max x 11' 8" Max or 2.57m Max x 3.56m Max)
Window to rear aspect and fitted carpet.
Bathroom (6' 0" x 8' 4" or 1.83m x 2.53m)
Bath with shower over, wash basin with storage under and WC, obscured window to rear aspect and wood floor.
Rear Garden
Enclosed Rear Garden with patio and gate to rear and plenty of wildlife.
Property Location
Marketed by Hywel Anthony Estate Agents
Disclaimer Property descriptions and related information displayed on this page are marketing materials provided by Hywel Anthony Estate Agents. estateagents365.uk does not warrant or accept any responsibility for the accuracy or completeness of the property descriptions or related information provided here and they do not constitute property particulars. Please contact Hywel Anthony Estate Agents for full details and further information.


