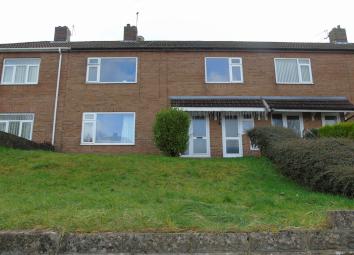Terraced house for sale in Pontyclun CF72, 4 Bedroom
Quick Summary
- Property Type:
- Terraced house
- Status:
- For sale
- Price
- £ 175,000
- Beds:
- 4
- Baths:
- 1
- Recepts:
- 2
- County
- Rhondda Cynon Taff
- Town
- Pontyclun
- Outcode
- CF72
- Location
- Sycamore Road, Llanharry, Pontyclun CF72
- Marketed By:
- Peter Alan - Talbot Green
- Posted
- 2024-05-01
- CF72 Rating:
- More Info?
- Please contact Peter Alan - Talbot Green on 01443 308243 or Request Details
Property Description
Summary
Peter Alan are pleased to present this Four Bedroom Mid -Terraced Property Located in Llanharry close to Local Amenities. Great For a Investor or a Family This House Is not to be Missed. Call Now to View!
Description
Peter Alan are pleased to present this Spacious Four Bedroom Terraced Property Located in Llanharry close to shops, restaurants and schools.
Inside you will find; entrance hallway, Living room, dining room, kitchen/breakfast room and utility all to the ground floor. To the first floor are four double bedrooms plus a family bathroom fitted with three piece bathroom suite.
Outside the property offers a larger than average front garden currently laid to lawn with steps leading up to the front door. To the rear is an enclosed lawned garden perfect for child's play.
The Property is ideal for an investor or Family! Call Now to View!
Entrance Hallway
Enter into hallway. Access to dining room and kitchen/breakfast room. Staircase leading to first floor.
Dining Room 8' 10" x 15' 1" ( 2.69m x 4.60m )
Window to front.
Living Room 12' 6" x 14' 11" ( 3.81m x 4.55m )
Window to rear.
Kitchen/ Breakfast Room 12' 10" max x 13' 10" max ( 3.91m max x 4.22m max )
Fitted with a modern range of base and eye level units. Inset sink unit plus drainer. Space for free standing range style cooker and hob. Space for fridge/freezer, Space for dining table and chairs. Window to rear and door leading to rear garden. Access to living room and utility room.
Utility Room
Fitted with base units with worktops over. Space for washing machine and tumble dryer. Window to front. Door to front.
Landing
Access to all first floor rooms.
Master Bedroom 15' 11" x 9' 10" ( 4.85m x 3.00m )
Window to front. Storage cupboard over the stairs.
Bedroom Two 10' 8" x 11' 7" ( 3.25m x 3.53m )
Window to front.
Bedroom Three 9' 10" x 11' 7" ( 3.00m x 3.53m )
Window to rear.
Bedroom Four 9' 10" x 9' 5" max ( 3.00m x 2.87m max )
Window to rear.
Bathroom
Fitted with three piece bathroom suite comprising bath with shower over, WC and wash hand basin. Obscure window to rear.
Outside
Lawned front garden with steps leading up to front door. Enclosed rear garden mostly laid to lawn.
Council Tax
C
Schools And Catchments
Welsh Primary School - Ysgol Llanhari
English Primary School - Llanhari Primary
Welsh Secondary School - Ysgol Llanhari (Secondary)
English Secondary School - Y Pant
Property Location
Marketed by Peter Alan - Talbot Green
Disclaimer Property descriptions and related information displayed on this page are marketing materials provided by Peter Alan - Talbot Green. estateagents365.uk does not warrant or accept any responsibility for the accuracy or completeness of the property descriptions or related information provided here and they do not constitute property particulars. Please contact Peter Alan - Talbot Green for full details and further information.

