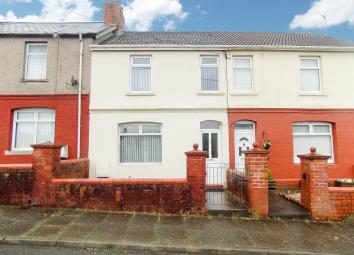Terraced house for sale in Pontyclun CF72, 2 Bedroom
Quick Summary
- Property Type:
- Terraced house
- Status:
- For sale
- Price
- £ 129,950
- Beds:
- 2
- Baths:
- 1
- Recepts:
- 2
- County
- Rhondda Cynon Taff
- Town
- Pontyclun
- Outcode
- CF72
- Location
- Harold Street, Llanharan, Pontyclun, Rhondda, Cynon, Taff. CF72
- Marketed By:
- Payton Jewell Caines
- Posted
- 2024-03-31
- CF72 Rating:
- More Info?
- Please contact Payton Jewell Caines on 01656 760140 or Request Details
Property Description
Larger than average two bedroom mid terraced property that has two good sized reception rooms, two double bedrooms, very large bathroom and good sized kitchen. There is secure parking for up to two vehicles in the rear. Being sold with no ongoing chain and newly decorated throughout.
Front
Small brick wall to frontage with wrought iron gate giving access. Low maintenance and laid to decorative chipping's.
Entrance
Via PVCu frosted and double glazed door.
Entrance Hallway
Lovely high character ceiling, painted walls and ceramic tiles to the floor. Internal door with frosted glazing leads into:-
Lounge (17' 4" x 12' 4" or 5.28m x 3.76m)
Again the high character ceiling that is continued through the property, painted walls with feature dado rail and laminate wood flooring. The focal point to this room is a superb stone fireplace with coal effect gas fire inset
and set into the chimney breast. Radiator. PVCu double glazed window to rear aspect with vertical blinds to remain. Archway leads through to the dining room.
Dining Room (13' 10" x 10' 1" or 4.21m x 3.07m)
Painted walls with feature dado rail again in this room with the laminate wood flooring continuing through. PVCu double glazed window to front aspect with vertical blinds to remain. Radiator. Further chimney breast in this room.
Kitchen (15' 8" x 8' 11" or 4.78m x 2.71m)
Skimmed ceiling with painted walls and ceramic tiles to the floor. A good range of wall and base units in beech with coordinating roll edge work surface. Stainless steel sink and drainer with mixer tap. Space for fridge/freezer. Space and plumbing for washing machine and space for tumble dryer or dish washer. Build in oven with 5 ring gas hob and coordinating cooker hook. Tiles to all splash back areas. PVCu double glazed window over looks the rear garden. Two radiators. PVCu double glazed door leads out to the rear garden. Two large pantry cupboards built in to the kitchen give great storage.
Landing
Via stairs with fitted carpet and wooden balustrade. Loft access (loft has pull down ladder and is partly boarded). Landing has a PVCu double glazed window overlooking the rear garden.
Bedroom 1 (14' 2" x 9' 8" or 4.32m x 2.94m)
Painted walls with fitted carpet. PVCu double glazed window to front aspect with vertical blinds to remain. Chimney breast with attractive original fireplace set in. Radiator.
Bedroom 2 (10' 7" x 7' 8" or 3.23m x 2.34m)
Painted walls with fitted carpet. Radiator. PVCu double glazed window to front aspect with vertical blinds to remain.
Bathroom (11' 11" x 10' 0" or 3.62m x 3.05m)
Fully tiled to all walls with vinyl flooring. PVCu frosted double glazed window to rear aspect with fitted blind. Three piece suite in white comprising bath, wash hand basin and low level w.C. Wall mounted Ideal Logic combination boiler. Radiator.
Rear Garden
Good sized rear garden that is low maintenance and provides secure off road parking if required. There are 2 sheds, one having electricity supplied. Large gate to the rear gives access in to hard standing for car parking. The rest of the garden is laid to low maintenance chipping's. Outside tap.
General Information
Great size property, not your usual two bedroom. Good sized lounge and separate dining room, large well equipped kitchen and two double bedrooms plus extremely large bathroom to first floor. Potential is there to alter the upstairs to incorporate a third bedroom. The house has a low maintenance rear with secure parking for two vehicles. The house has been painted throughout so presented with a fresh and neutral finish. There is the benefit of no ongoing chain. Harold Street is a small street off the main road through Llanharan offering a quite residential area but being only a five minutes walk from the village center and the train station. Ideal first time buy or investment property. Lovely family home.
Property Location
Marketed by Payton Jewell Caines
Disclaimer Property descriptions and related information displayed on this page are marketing materials provided by Payton Jewell Caines. estateagents365.uk does not warrant or accept any responsibility for the accuracy or completeness of the property descriptions or related information provided here and they do not constitute property particulars. Please contact Payton Jewell Caines for full details and further information.

