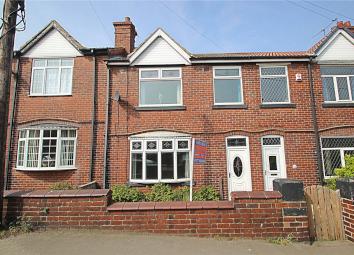Terraced house for sale in Pontefract WF9, 3 Bedroom
Quick Summary
- Property Type:
- Terraced house
- Status:
- For sale
- Price
- £ 100,000
- Beds:
- 3
- Baths:
- 1
- Recepts:
- 3
- County
- West Yorkshire
- Town
- Pontefract
- Outcode
- WF9
- Location
- Broadway, South Elmsall, Pontefract, West Yorkshire WF9
- Marketed By:
- Whitegates - South Elmsall
- Posted
- 2024-05-07
- WF9 Rating:
- More Info?
- Please contact Whitegates - South Elmsall on 01977 529209 or Request Details
Property Description
***guide price £100,000 - £110,000 extended family home with long rear garden***
Located on the fringes of town close to fields and nature reserve yet within only a few minutes drive of town centre amenities, train stations and schools is this spacious extended family home available with no upward chain. The accommodation briefly comprises:- entrance hall, living room with bow window, family room and open plan kitchen-diner. Stairs and landing then lead to three bedrooms and house bathroom. Outside there is a front buffer garden rear enclosed yard and long garden beyond access road with potential for parking and garage.
Entrance Hall
UPVC double glazed front entrance door leads into a spacious hallway with a tiled floor, central heating radiator, useful under stairs storage and the staircase leading off with a spindle railed banister.
Living Room (13' 0" x 10' 9" (3.96m x 3.28m))
Living flame effect electric fire set to surround and hearth, coving to the ceiling and central heating radiator under UPVC double glazed bow window to the front aspect.
Family Room (13' 9" x 11' 3" (4.2m x 3.43m))
Spacious second reception room with a feature cast iron multi fuel burner set to chimney recess with exposed brick. Central heating radiator and tiled floor. Archways then lead to both kitchen and dining areas.
Kitchen-Diner (18' 9" x 8' 6" (5.72m x 2.6m))
Spacious open plan l-shaped kitchen-diner fitted with a range of units to both high and low levels having display units, roll edge laminate work tops, splashback tiling and inset one and a half bow sink unit with mixer tap. Fitted four ring gas hob with electric oven under, plumbing for washer and space for tall free standing fridge freezer. Tiling to floor which continues into the dining area with central heating radiator, Two UPVC double glazed windows to the rear aspect and UPVC double glazed double opening French doors opening up onto the rear garden.
Stairs And Landing
Staircase with spindle railed banister leads off the entrance hall to a landing area with doors off to bedrooms and bathroom.
Bedroom One (13' 6" x 12' 9" (4.11m x 3.89m))
Good sized double bedroom with central heating radiator under UPVC double glazed window to the rear aspect.
Bedroom Two (13' 6" x 11' 6" (4.11m x 3.5m))
Double bedroom with central heating radiator under UPVC double glazed window to the front aspect.
Bedroom Three (7' 9" x 7' 0" (2.36m x 2.13m))
Central heating radiator under UPVC double glazed window to the front aspect.
Bathroom
Furnished with a white suite comprising a modern panelled bath with shower attachment, low level w.C and pedestal wash hand basin. Tiling to floor and walls, chrome heated towel rail and UPVC double glazed window to the rear aspect with frosted glass.
Exterior
Front buffer garden with brick built boundary wall and gated access to the front door. Enclosed rear courtyard style garden with a decked seating area and two brick built outhouses. Gated access onto a rear access road with an additional garden beyond ideal for parking and/or garage.
Property Location
Marketed by Whitegates - South Elmsall
Disclaimer Property descriptions and related information displayed on this page are marketing materials provided by Whitegates - South Elmsall. estateagents365.uk does not warrant or accept any responsibility for the accuracy or completeness of the property descriptions or related information provided here and they do not constitute property particulars. Please contact Whitegates - South Elmsall for full details and further information.


