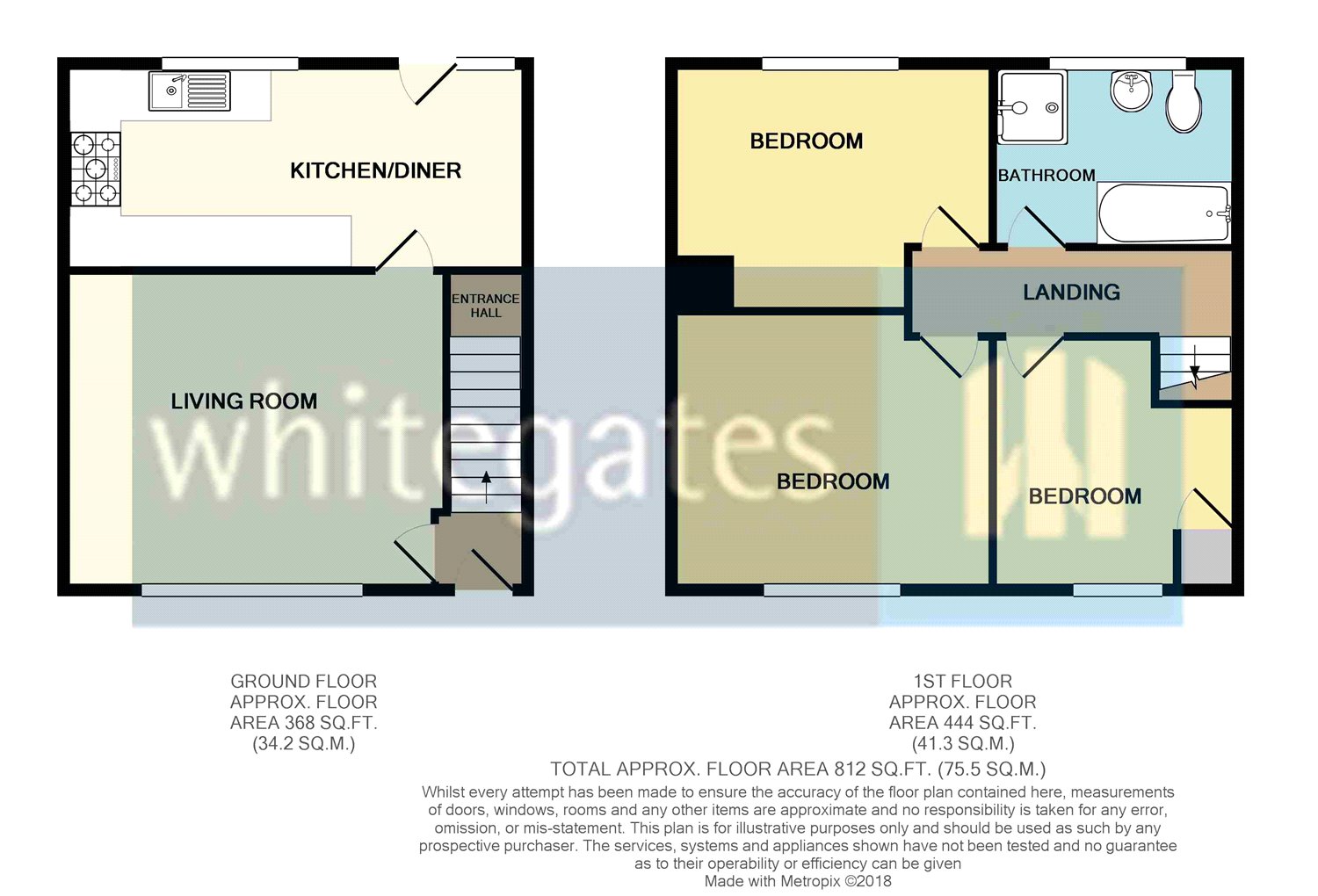Terraced house for sale in Pontefract WF9, 3 Bedroom
Quick Summary
- Property Type:
- Terraced house
- Status:
- For sale
- Price
- £ 97,950
- Beds:
- 3
- Baths:
- 1
- Recepts:
- 2
- County
- West Yorkshire
- Town
- Pontefract
- Outcode
- WF9
- Location
- School Street, Upton, Pontefract, West Yorkshire WF9
- Marketed By:
- Whitegates - South Elmsall
- Posted
- 2018-11-06
- WF9 Rating:
- More Info?
- Please contact Whitegates - South Elmsall on 01977 529209 or Request Details
Property Description
***larger style three bedroom home - enclosed garden & off street parking***
Located close to the A1 and with train stations in the next town approximately 5 minutes' drive away is this spacious larger style three bedroom home. The accommodation which has off street parking and an enclosed lawned rear garden briefly comprises:- entrance hall, living room, kitchen-diner, stairs and landing, three good sized bedrooms and bathroom with separate shower cubicle.
Entrance Hall UPVC double glazed front entrance door leading into a hallway with an inner door to living room and staircase leading off to first floor accommodation.
Living Room 14'10" x 12'3" (4.52m x 3.73m). Laminate wood flooring, coving to the ceiling and central heating radiator. Inner door to kitchen-diner and UPVC double glazed window to the front aspect.
Kitchen-Diner 18' x 8' (5.49m x 2.44m). Spacious kitchen-diner across the rear of the house with two windows, one being UPVC double glazed window and UPVC double glazed external door. The kitchen is fitted with a range of high gloss cream fronted units to both high and low levels complimented by squared edge wood effect work tops, concealed downlights and inset stainless steel sink unit. Range cooker with stainless steel and glass extractor hood over. Plumbing for washer and dishwasher, space for tall free standing fridge freezer and central heating radiator to dining area.
Stairs and Landing Staircase leads off entrance hall to first floor landing area with widened loft access hatch, pull down loft ladder and the loft is part boarded.
Bedroom One 12'6" x 10'10" (3.8m x 3.3m). Double bedroom with coving to the ceiling, central heating radiator and UPVC double glazed window to the front aspect.
Bedroom Two 12'6" x 9'7" (3.8m x 2.92m). Double bedroom with wardrobe recess, central heating radiator, coving to the ceiling and UPVC double glazed window to the rear aspect.
Bedroom Three 10'1" (3.08m) x 9'7" (2.91m) l-Shaped Max. Laminate wood flooring, central heating radiator, storage cupboard housing combi boiler and UPVC double glazed window to the front aspect.
Bathroom 9'5" x 7'1" (2.87m x 2.16m). Furnished with a white suite comprising a modern panelled bath, separate shower cubicle, low level w.C and pedestal wash hand basin. Tiling to walls, 2 central heating radiators and UPVC double glazed rear window with frosted glass.
Exterior Concreted and fenced front garden for off street parking. Side access then leads around to an enclosed mainly lawned rear garden, which has a flagged patio area and hardstanding for shed.
Property Location
Marketed by Whitegates - South Elmsall
Disclaimer Property descriptions and related information displayed on this page are marketing materials provided by Whitegates - South Elmsall. estateagents365.uk does not warrant or accept any responsibility for the accuracy or completeness of the property descriptions or related information provided here and they do not constitute property particulars. Please contact Whitegates - South Elmsall for full details and further information.


