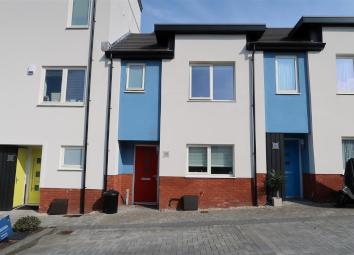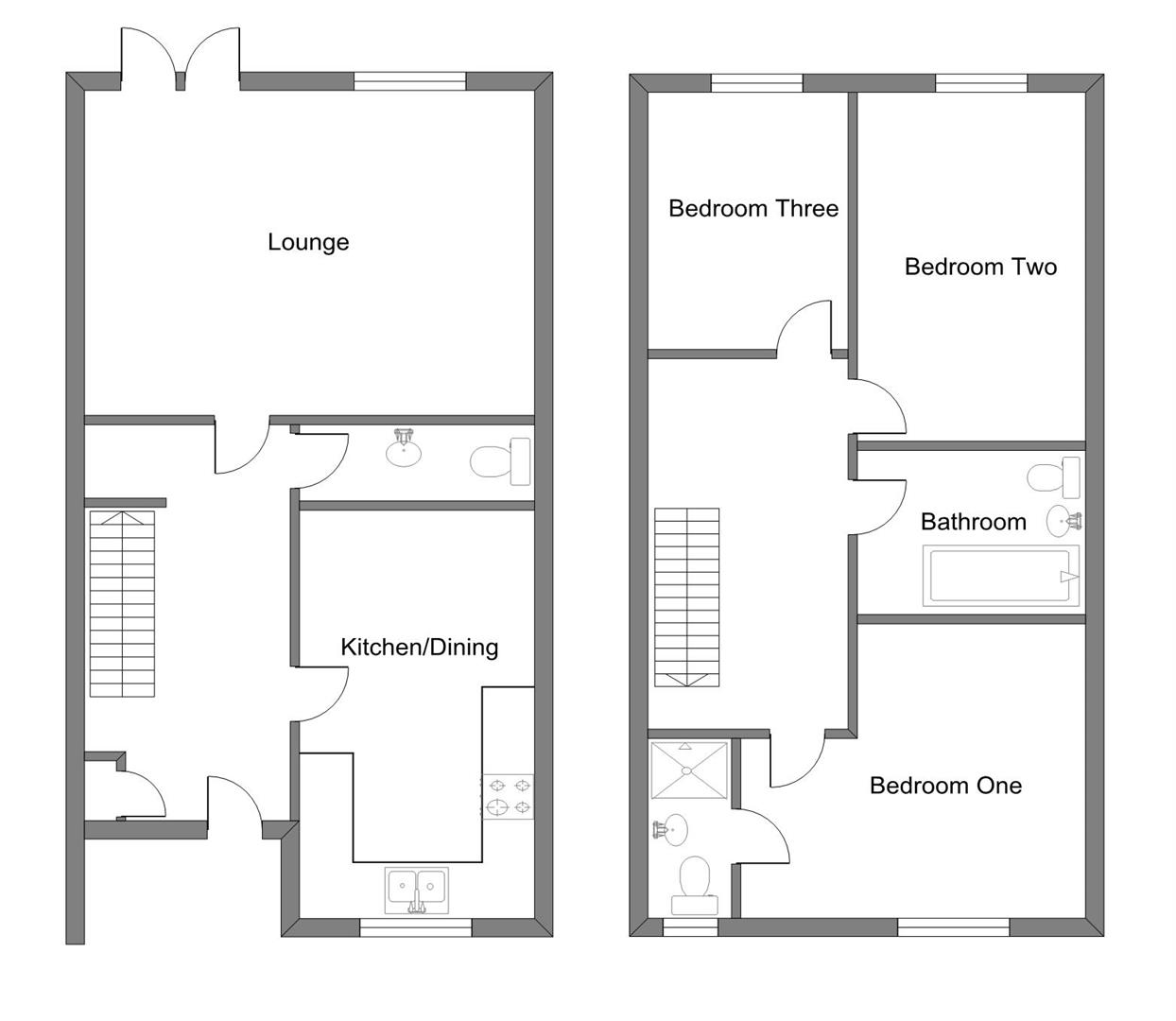Terraced house for sale in Penarth CF64, 3 Bedroom
Quick Summary
- Property Type:
- Terraced house
- Status:
- For sale
- Price
- £ 279,950
- Beds:
- 3
- Baths:
- 2
- Recepts:
- 1
- County
- Vale of Glamorgan, The
- Town
- Penarth
- Outcode
- CF64
- Location
- Wain Close, Penarth Heights, Penarth CF64
- Marketed By:
- ACJ Properties
- Posted
- 2024-05-13
- CF64 Rating:
- More Info?
- Please contact ACJ Properties on 029 2262 9896 or Request Details
Property Description
Set on the popular new development at Penarth Heights is this modern, well presented three bedroom terraced home ideally located for the town centre, train station, play areas and schools. Spacious accommodation with quality fixtures and fittings. Ideal family home. Allocated parking to the front and enclosed rear garden.
Briefly comprising, hallway with cloakroom/w.C. Kitchen/breakfast room with integrated appliances. Lounge with french doors opening to the garden. Three bedroom with en-suite shower room to the master bedroom plus family bathroom.
Porch
Covered open porch.
Hallway
Entered via a solid door with obscured panes and spy-hole. Doors to all rooms. Radiator. Storage cupboard housing fuse box. Stairs to first floor.
Cloakroom/W.C.
Fitted with a w.C. Recessed cistern. Wash hand basin with mixer tap. Tiled splashbacks. Cushion flooring. Extractor.
Kitchen/Breakfast Room (4.088 x 2.461 max (13'4" x 8'0" max))
Fitted with a range of wall and base units. Work tops incorporate a stainless steel one and a half bowl sink unit with mixer tap over. Built-in fan assisted electric oven and grill. Four ring gas hob with extractor fan over. Stainless steel splashback. And plumbed for washing machine. Space for fridge freezer. Task lighting under wall units. Cushion flooring. Double glazed window to front aspect. Space for table and chairs. Radiator.
Lounge (4.419 x 3.439 (14'5" x 11'3"))
Double glazed window to rear aspect and french doors to rear garden. Radiator.
First Floor
Landing with doors to all rooms.
Master Bedroom (3.837 max x 3.096 (12'7" max x 10'1"))
Double glazed window front aspect. Radiator. Storge cupboard. Door to:
En-Suite Shower Room
Fitted with a fully tiled shower enclosure, chrome fittings and glass door. W.C. With recessed cistern. Wash hand basin with mixer tap. Tiling to splashbacks. Chrome heated towel rail. Shaver point. Cushion flooring. Obscured double glazed window to front aspect.
Bedroom Two (3.600 x 2.411 max (11'9" x 7'10" max))
Double glazed window rear aspect. Water view. Radiator.
Bedroom Three (2.506 x 2.108 max (8'2" x 6'10" max))
Double glazed window rear aspect. Water view. Radiator.
Family Bathroom
Fitted with a suite comprising, bath with side panel and chrome shower attachments over. W.C. With recessed cistern. Wash hand basin. Cushion flooring. Extractor. Chrome heated towel rail.
Outside
Allocated parking space to front.
Enclosed rear garden mainly laid to lawn with shrub borders, with a paved patio area and decked terrace.
Property Location
Marketed by ACJ Properties
Disclaimer Property descriptions and related information displayed on this page are marketing materials provided by ACJ Properties. estateagents365.uk does not warrant or accept any responsibility for the accuracy or completeness of the property descriptions or related information provided here and they do not constitute property particulars. Please contact ACJ Properties for full details and further information.


