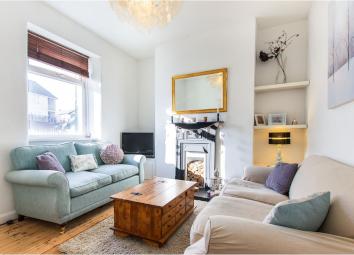Terraced house for sale in Penarth CF64, 2 Bedroom
Quick Summary
- Property Type:
- Terraced house
- Status:
- For sale
- Price
- £ 269,000
- Beds:
- 2
- Baths:
- 1
- Recepts:
- 3
- County
- Vale of Glamorgan, The
- Town
- Penarth
- Outcode
- CF64
- Location
- Queens Road, Penarth CF64
- Marketed By:
- Peter Alan - Penarth
- Posted
- 2024-01-08
- CF64 Rating:
- More Info?
- Please contact Peter Alan - Penarth on 029 2227 0281 or Request Details
Property Description
Summary
Spacious mid terrace with stunning view over Cardiff Bay, Extensively modernised externally via the Penarth Regeneration Scheme. With its 2/3 bedrooms, modern bathroom, fully fitted kitchen plus its 2/3 reception rooms this versatile and spacious home needs to be seen.
Description
With accommodation over 3 floors - this surprisingly spacious mid terrace commands a stunning view over Cardiff Bay from the 2nd bedroom. Well located with the town centre a short walk away and near to local parks. Catchments for the popular Albert Road Primary School and Stanwell Comprehensive. Externally the property has under gone extensive renovation works under the Penarth Regeneration Scheme - includes new roof, chimney re-pointing plus facias & guttering, rendering, upvc double glazed windows with sills & external doors. Briefly the accommodation comprises an entrance hall, lounge, sitting room or bedroom 3. To the lower ground floor an extensively fitted kitchen with access into the garden plus built in oven, hob & hood plus a spacious dining room. To the first floor there are 2 double bedrooms - superb view over Cardiff Bay from the 2nd plus a modern bathroom. Complimented with gas central heating - combination boiler. With open frontage plus a generous & enclosed rear garden - lane access. Viewing recommended.
Ground Floor
Entrance Hall
Exposed natural floor boards, window to rear, stairs rise to the first floor and ascend to the lower ground floor.
Lounge 11' 7" max x 10' 11" ( 3.53m max x 3.33m )
Stylish main living room, window to front, TV point, telephone point, fireplace with cast iron grate and slate hearth.
Sitting Room / Bedroom 3 11' 3" x 9' 1" max ( 3.43m x 2.77m max )
Exposed natural floorboards, window to rear.
Lower Ground Floor
Kitchen 13' 6" max x 10' 3" ( 4.11m max x 3.12m )
Extensively fitted with a range of soft cream wall and base units with round edge worktop and inset stainless steel twin bowl sinks with mixer tap and tiled splash backs, plumbed for dishwasher and washing machine, space for fridge/freezer, built in oven, hob & cooker hood, 2 windows to rear with door to garden, ceramic tiled floor, glazed display cupboards.
Dining Room 15' 2" max x 10' 6" ( 4.62m max x 3.20m )
Bespoke upvc door to front outside space.
First Floor Landing
Window to rear, access to the loft, 2 open cupboards - one housing the combination boiler.
Bedroom 1 11' 3" x 8' 5" ( 3.43m x 2.57m )
Double bedroom, window to front, 2 built in cupboards.
Bedroom 2 11' 4" x 9' 5" max ( 3.45m x 2.87m max )
Double bedroom, window to rear commanding a stunning view over Cardiff Bay & beyond, exposed natural floor boards.
Bathroom
Fitted with a modern white suite comprising a p shape bath and pedestal wash hand basin plus close coupled wc, glass mosaic tile surround, exposed natural floorboards, window to front.
Garden
Open frontage. Generous enclosed rear garden - lane access, stone boundary wall, slate chipping's with parquet wood block patio
Property Location
Marketed by Peter Alan - Penarth
Disclaimer Property descriptions and related information displayed on this page are marketing materials provided by Peter Alan - Penarth. estateagents365.uk does not warrant or accept any responsibility for the accuracy or completeness of the property descriptions or related information provided here and they do not constitute property particulars. Please contact Peter Alan - Penarth for full details and further information.


