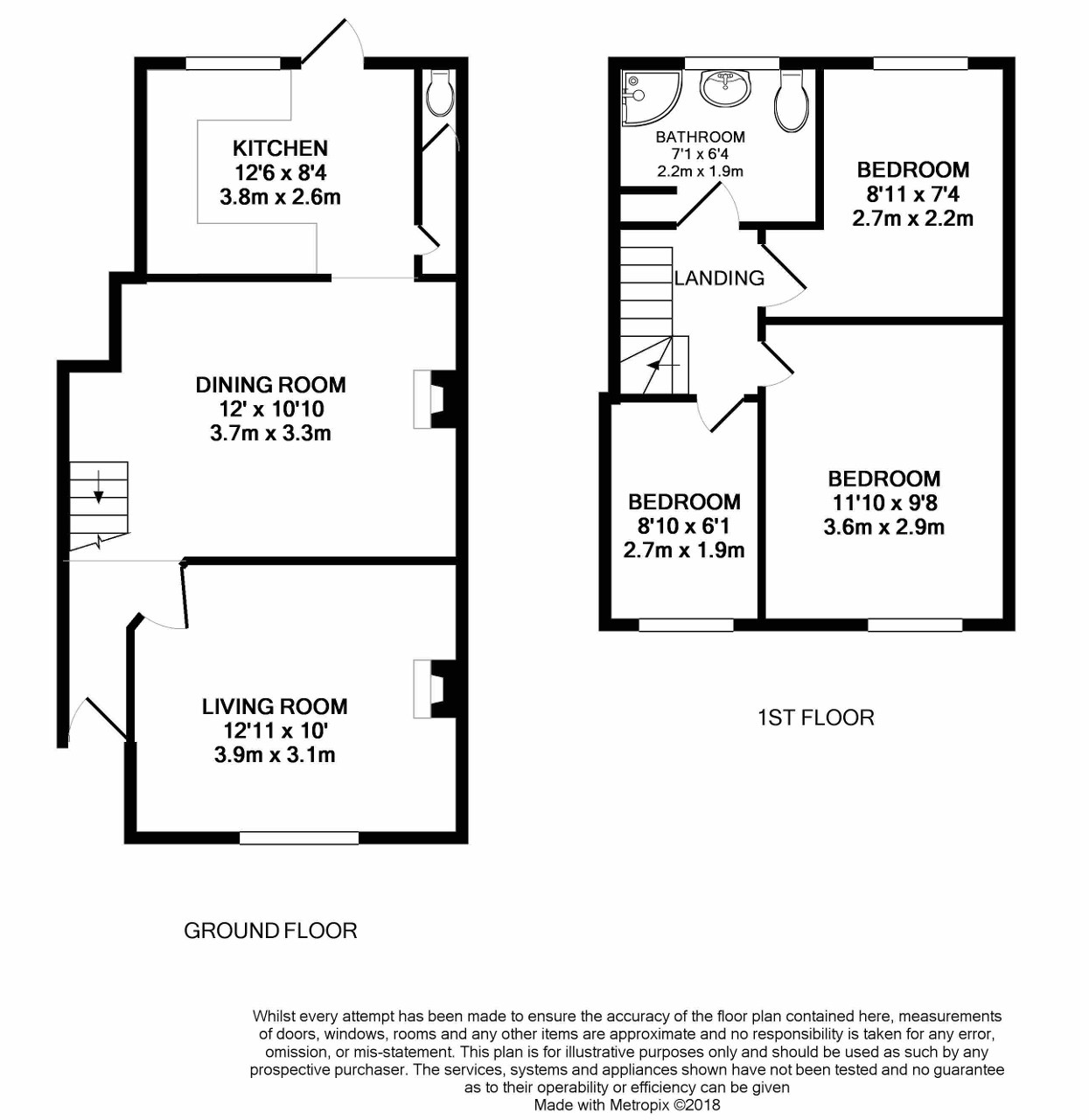Terraced house for sale in Orpington BR6, 3 Bedroom
Quick Summary
- Property Type:
- Terraced house
- Status:
- For sale
- Price
- £ 397,500
- Beds:
- 3
- County
- London
- Town
- Orpington
- Outcode
- BR6
- Location
- Aynscombe Angle, Orpington BR6
- Marketed By:
- Bishop Estates
- Posted
- 2019-01-16
- BR6 Rating:
- More Info?
- Please contact Bishop Estates on 01689 490093 or Request Details
Property Description
Bishop Estates are pleased to offer this Arts and Crafts style terraced house built around 1900. The property is offered in fantastic condition and has undergone a programme of refurbishment of the last few years to include a new fitted kitchen, new shower room and new boiler, along with some re-decoration. The property comprises of: Front reception room, separate dining room, a modern style fitted kitchen with built in appliances, ground floor cloakroom, two double bedrooms, one single bedroom, first floor modern shower room, rear garden and residents parking. Benefits include gas central heating and double glazing. Call Bishop Estates to arrange a viewing on Aynscombe Angle is situated just off of Orpington High Street with access to Priory Gardens. Orpington town centre boasts an array of restaurants, coffee shops and wine bars along with a variety of shops and a cinema. Bus routes are closeby as is Orpington train station serving central London.
Ground Floor
front entrance
Upvc door to small porch with tiled floor, further wooden door into:
Entrance hall
Radiator, laminate wood effect flooring, storage cupboard with light.
Lounge
13' 1'' x 10' 0'' (3.99m x 3.05m) Double glazed Georgian style window to front, radiator, carpet, feature fireplace with gas fire.
Dining room
10' 9'' x 11' 11'' (3.29m x 3.66m) Laminate wood effect flooring, radiator, Feature cast iron fireplace with slate hearth, storage cupboard, further storage cupboard with light.
Cloakroom
Low level wc, double glazed frosted window to rear, wash hand basin, tiled floor.
Fitted kitchen
12' 3'' x 8' 0'' (3.74m x 2.44m) Shaker style kitchen with a range of matching wall and base units and work tops over, stainless steel sink unit with drainer and mixer tap, built in stainless steel gas oven, gas hob over, extractor hood, part tiled walls, Oak flooring, integrated fridge/freezer, integrated washing machine, cupboard housing boiler, UPVC Georgian style window to rear, upvc door to garden, spotlights.
First Floor
landing
Carpet, access to loft.
Bedroom one
12' 1'' x 9' 7'' (3.69m x 2.94m) Carpet, built in wardrobe, radiator, Georgian style double glazed window to front, radiator.
Bedroom two
9' 6'' x 8' 8'' (2.9m x 2.65m) Double glazed Georgian style window to rear, carpet, fitted wardrobe cupboard, radiator.
Bedroom three
8' 9'' x 5' 11'' (2.69m x 1.81m) Carpet, radiator, double glazed Georgian style window to front.
Shower room
Modern White suite comprising of double shower cubicle with shower attachment, wash hand basin inset vanity cupboard, low level wc, double glazed frosted window to rear, heated towel rail, tiled floor, fully tiled walls, hideaway for storage, double glazed frosted window to rear.
Exterior
rear garden
Two outside lamps, security lamp, Slated area, patio garden, side access, garden shed, backing onto Priory Gardens.
Property Location
Marketed by Bishop Estates
Disclaimer Property descriptions and related information displayed on this page are marketing materials provided by Bishop Estates. estateagents365.uk does not warrant or accept any responsibility for the accuracy or completeness of the property descriptions or related information provided here and they do not constitute property particulars. Please contact Bishop Estates for full details and further information.


