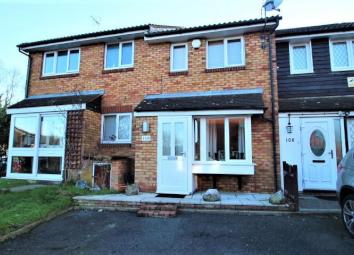Terraced house for sale in Orpington BR5, 2 Bedroom
Quick Summary
- Property Type:
- Terraced house
- Status:
- For sale
- Price
- £ 310,000
- Beds:
- 2
- County
- London
- Town
- Orpington
- Outcode
- BR5
- Location
- Brantwood Way, Orpington, Kent BR5
- Marketed By:
- Bishop Estates
- Posted
- 2024-04-01
- BR5 Rating:
- More Info?
- Please contact Bishop Estates on 01689 490093 or Request Details
Property Description
An ideal first time purchase or buy to let. We are pleased to offer this well presented home, which comprises of: Reception room, modern fitted kitchen/diner, conservatory, two double bedrooms, modern bathroom suite, garden with patio and lawn area, off street parking to front for two cars. The property benefits from double glazing and central heating.
Ground Floor
entrance porch
Via double glazed door.
Reception room
14' 1'' x 11' 5'' (4.3m x 3.5m) Double glazed square bay window with shelving, feature fireplace with electric fire, laminate flooring, double radiator.
Modern fitted kitchen
11' 5'' x 9' 2'' (3.5m x 2.8m) Comprising of matching wall and base units with work tops over and matching splashbacks, built in electric oven, gas hob and extractor over, space and plumbing for washing machine, space for tumble dryer, space and plumbing for dishwasher, cupboard housing boiler, sink unit with drainer and mixer tap, double glazed door to rear, double glazed window to rear, space for fridge/freezer, tiled floor, spotlights, large storage cupboard. Door to conservatory.
Conservatory
9' 6'' x 9' 6'' (2.9m x 2.9m) Laminate flooring, double glazed, double glazed double doors to rear garden.
First Floor
landing
Carpet, access to loft.
Bedroom one
11' 5'' x 10' 2'' (3.5m x 3.1m) Two double glazed windows to front, laminate flooring, double radiator.
Bedroom two
11' 5'' x 9' 2'' (3.5m x 2.8m) Laminate flooring, double radiator, double glazed window to rear.
Bathroom
8' 6'' x 5' 2'' (2.6m x 1.6m) Panelled bath with mixer tap, shower, shower screen, pedestal wash hand basin, low level wc, heated towel rail, extractor, storage cupboard, fully tiled.
Exterior
rear garden
Paved patio, steps up to synthetic lawn.
Off street parking
Off street parking to front for two cars.
Property Location
Marketed by Bishop Estates
Disclaimer Property descriptions and related information displayed on this page are marketing materials provided by Bishop Estates. estateagents365.uk does not warrant or accept any responsibility for the accuracy or completeness of the property descriptions or related information provided here and they do not constitute property particulars. Please contact Bishop Estates for full details and further information.


