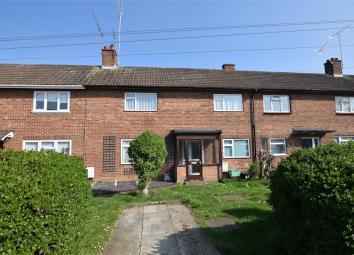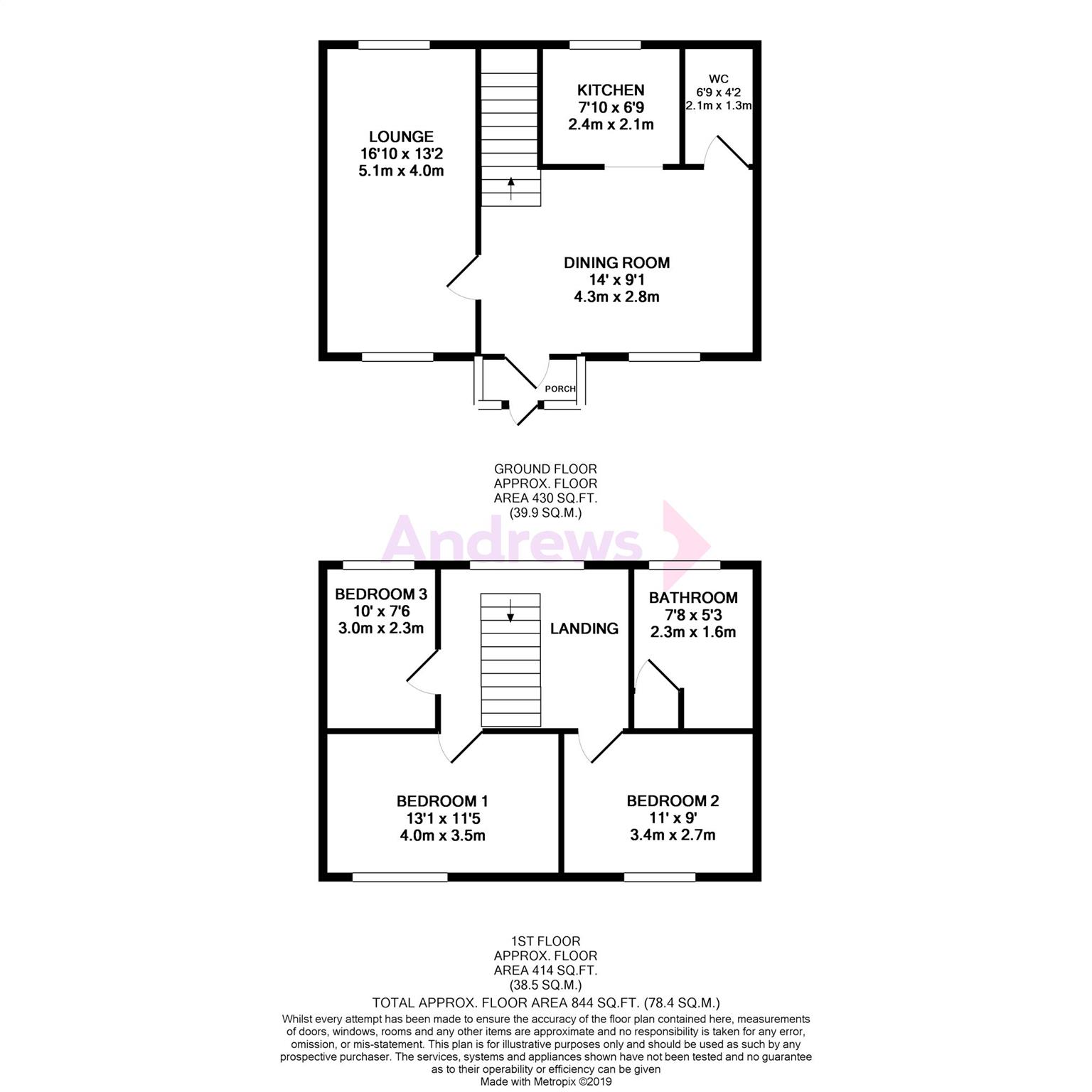Terraced house for sale in Orpington BR5, 3 Bedroom
Quick Summary
- Property Type:
- Terraced house
- Status:
- For sale
- Price
- £ 280,000
- Beds:
- 3
- Baths:
- 2
- Recepts:
- 2
- County
- London
- Town
- Orpington
- Outcode
- BR5
- Location
- Dawson Avenue, Orpington, Kent BR5
- Marketed By:
- Andrews - Orpington
- Posted
- 2024-04-01
- BR5 Rating:
- More Info?
- Please contact Andrews - Orpington on 01689 867059 or Request Details
Property Description
Situated 0.7 miles from St Mary Cray Station and offered without a forward chain. This double fronted home also benefits from off road parking and an 90" garden. For sale by Modern Method of Auction; Starting Bid Price £280.000 plus Reservation Fee. Terms and conditions apply to the Modern Method of Auction, which is operated by iam-sold Ltd. To view or make A bid – Contact Andrews , or visit: Hhtps://andrewsonline.Iamsold.Co.Uk/The Modern Method of Auction is a flexible, buyer friendly method of purchase. We do not require the purchaser to exchange contracts immediately but grant 56 days to exchange and complete. Allowing the additional time to exchange on the property means interested parties can proceed with traditional residential finance. Upon close of a successful auction or if the vendor accepts an offer during the action, the buyer will be required to put down a non-refundable Reservation Fee of 4.2% including VAT, subject to a minimum of £6,000 including VAT which secures the transaction and takes the property off the market. The legal Pack can be downloaded for free from the auction website or requested from our Auction Department. Please note this property is subject to an undisclosed Reserve Price which is generally no more than 10% more than the advertised start price. Both the starting price and reserve price can be subject to change. Terms and conditions apply to the Modern Method of Auction, which is operated by iam-sold Ltd on behalf of Andrews Property Group.
Porch
Hardwood door to the front.
Dining Room (4.27m narrowing to 3.51m x 2.77m)
Double glazed window to the front. Hardwood door to the front. Stairs to the first floor. Under stairs storage. Ceiling coving. Archway to the kitchen. Access to downstairs w.C.
Lounge (5.13m x 4.01m)
Double glazed window to the front and double glazed patio doors to the garden. Ceiling coving. Feature brick fireplace with gas fire. Double radiator.
Kitchen (3.45m x 2.44m)
Double glazed window and door to the rear. Wall, base and drawer units with roll top work-surface. Sink unit. Space for cooker and plumbed for washing machine. Tiled walls. Radiator.
Landing
Double glazed window to the rear. Loft access.
Bedroom One (3.99m x 3.48m)
Double glazed window to the front. Ceiling coving. Fitted wardrobe. Radiator.
Bedroom Two (3.35m x 2.74m)
Double glazed window to the front. Ceiling coving. Fitted wardrobe. Radiator.
Bedroom Three (3.05m x 2.29m)
Double glazed window to the rear. Ceiling coving. Radiator.
Bathroom (2.34m x 1.60m)
Double-glazed frosted window to the rear. Panelled bath with shower attachment. Wash hand basin. Toilet. Tiled walls. Airing cupboard with tank.
Garden (27.43m x 9.14m)
Patio area. Laid to lawn. Timber shed. Apple tree. Mature shrubs.
Driveway
Parking for one car
Property Location
Marketed by Andrews - Orpington
Disclaimer Property descriptions and related information displayed on this page are marketing materials provided by Andrews - Orpington. estateagents365.uk does not warrant or accept any responsibility for the accuracy or completeness of the property descriptions or related information provided here and they do not constitute property particulars. Please contact Andrews - Orpington for full details and further information.


