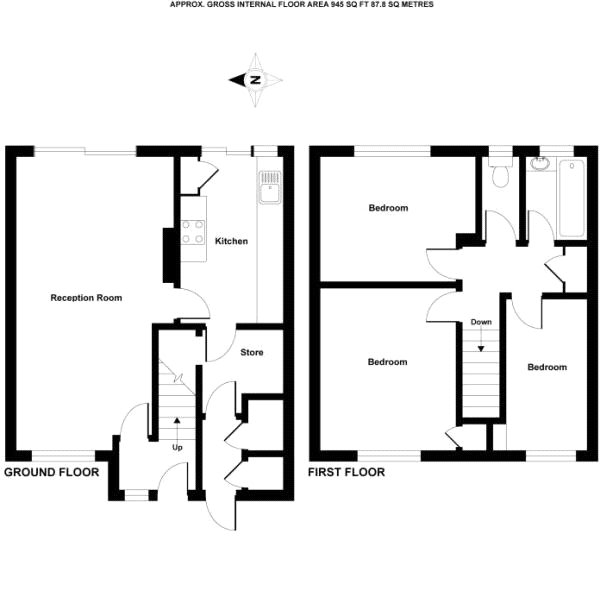Terraced house for sale in Orpington BR5, 3 Bedroom
Quick Summary
- Property Type:
- Terraced house
- Status:
- For sale
- Price
- £ 320,000
- Beds:
- 3
- Baths:
- 1
- Recepts:
- 1
- County
- London
- Town
- Orpington
- Outcode
- BR5
- Location
- Rye Crescent, Orpington, Kent BR5
- Marketed By:
- Robinson Jackson - Orpington
- Posted
- 2024-04-01
- BR5 Rating:
- More Info?
- Please contact Robinson Jackson - Orpington on 01689 490096 or Request Details
Property Description
An opportunity to purchase this three bedroom terraced house. The property benefits from a double aspect lounge/dining room and pleasant front and rear gardens. * central heating * double glazing * 20'9 reception room * utility storage area * much potential * close to amenities *
Exterior
Front Garden: Mainly laid to lawn.
Rear Garden: Mainly laid to lawn with a patio area.
Key Terms
Rye Crescent is conveniently located for local shops, bus routes, various schools, and Orpington Town Centre.
Entrance Hall:
Double glazed door to front, radiator and wood laminate flooring.
Lounge/Dining Room: (20' 9" x 10' 4" (6.32m x 3.15m))
Maximum dimensions. Dual aspect double glazed window to front and double glazed sliding patio doors opening onto the rear garden. Two radiators and fitted carpet.
Kitchen: (13' 0" x 7' 6" (3.96m x 2.29m))
Fitted with a matching range of wall and base unit with work surfaces. Stainless steel sink unit and drainer. Pantry. Cooker, dishwasher and washing machine to remain. Double glazed door leading to rear garden.
Storage/Utility Area: (5' 10" x 4' 8" (1.78m x 1.42m))
With access to:-
Further Storage Area: (5' 3" x 2' 10" (1.6m x 0.86m))
Two storage cupboards. Double glazed window to front.
Landing:
Access to loft, airing cupboard and fitted carpet.
Bedroom 1: (12' 4" x 10' 7" (3.76m x 3.23m))
Double glazed window to front, radiator and fitted carpet.
Bedroom 2: (11' 10" x 9' 6" (3.6m x 2.9m))
Maximum dimensions. Double glazed window to rear, radiator and fitted carpet.
Bedroom 3: (11' 9" x 6' 2" (3.58m x 1.88m))
Double glazed window to front, radiator and fitted carpet.
Bathroom:
Recently fitted with a panelled bath, wash hand basin set in vanity unit and chrome heated radiator. Double glazed window to rear.
Separate Wc:
Radiator. Double glazed window to rear.
Property Location
Marketed by Robinson Jackson - Orpington
Disclaimer Property descriptions and related information displayed on this page are marketing materials provided by Robinson Jackson - Orpington. estateagents365.uk does not warrant or accept any responsibility for the accuracy or completeness of the property descriptions or related information provided here and they do not constitute property particulars. Please contact Robinson Jackson - Orpington for full details and further information.


