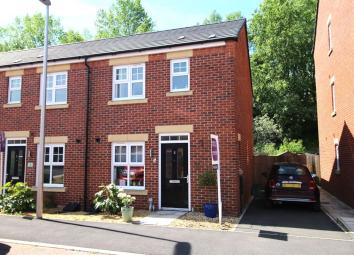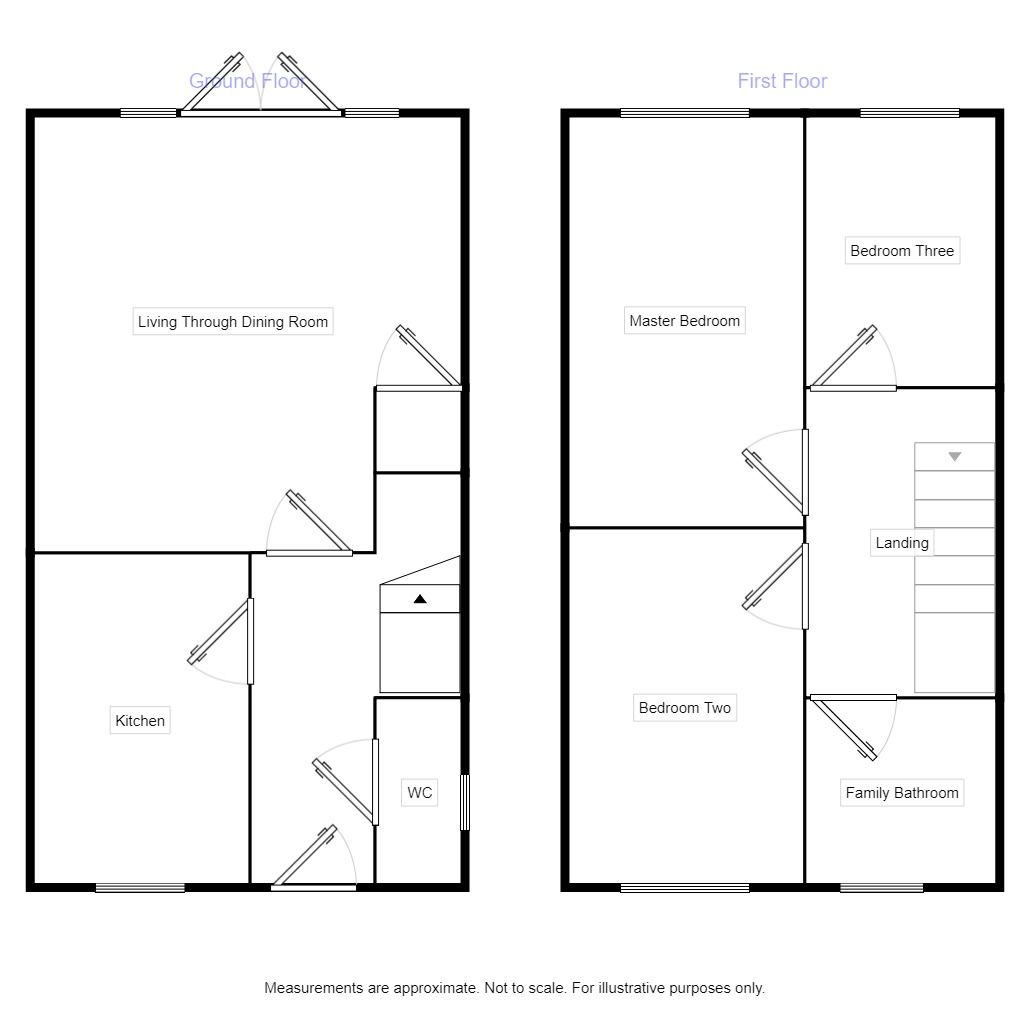Terraced house for sale in Northwich CW8, 3 Bedroom
Quick Summary
- Property Type:
- Terraced house
- Status:
- For sale
- Price
- £ 174,995
- Beds:
- 3
- Baths:
- 1
- Recepts:
- 1
- County
- Cheshire
- Town
- Northwich
- Outcode
- CW8
- Location
- Saner Drive, Northwich CW8
- Marketed By:
- Reeds Rains
- Posted
- 2024-04-30
- CW8 Rating:
- More Info?
- Please contact Reeds Rains on 01606 622840 or Request Details
Property Description
Three bedroom modern build home with open aspect to the rear offering excellent levels of privacy to the rear garden. The home is presented in excellent decorative condition throughout with contemporary fixtures and fittings. Winnington Village is a popular location; this property is different to the others! Saner Drive offers a wider than average garden, the garden, as previously mentioned has open aspects and high levels of privacy, and the property is situated in a pleasant position offering plentiful space. You enter the property onto the hallway which gives access to the WC, kitchen and living through dining room to the ground floor. The first floor landing gives access onto three bedrooms and the modern bathroom. Off road parking is available via the driveway which leads to the side of the home. The property is offered for sale at a price point below many comparable properties currently marketed within Winnington Village and is a must see for first time buyers or people taking the next step up on the property ladder. EPC grade C.
Agents Notes
We are advised the property is currently council tax band B.
Entrance Hall
Composite double glazed frosted door. WC off. Kitchen off. Glazed door onto Living through dining room. Stairs to first floor off. Radiator.
Kitchen (2.21m x 3.35m)
PVC double glazed window to front elevation. A range of high gloss contemporary wall, drawer and base units with roll top preparation surface incorporating a one and half bowl stainless steel sink with chrome mixer tap. Integrated appliances include a 'Zanussi' electric oven. Four ring gas hob with stainless steel splashback and extraction hood. Integrated fridge and freezer, washing machine and dishwasher. Cupboard housing 'Ideal' boiler for gas central heating. Chrome recessed downlights. Tiled floor. Extraction. Radiator.
WC
PVC double glazed frosted window to side elevation. Suite comprises of pedestal wash basin with tiled splash back and close coupled WC. Radiator.
Living Through Dining Room (4.34m (maximum) x 4.39m (maximum))
PVC double glazed double doors to rear with double glazed sidelights. Understairs storage cupboard. Two radiators.
Landing
Access to partially boarded loft space. Three bedrooms and bathroom off.
Master Bedroom (2.39m x 4.14m)
PVC double glazed window to rear elevation. Radiator.
Bedroom 2 (2.41m x 3.61m)
PVC double glazed window to front elevation. Radiator.
Bedroom 3 (1.88m x 2.77m)
PVC double glazed window to rear elevation looking out onto a wooded view. Radiator.
Family Bathroom (1.88m x 1.91m)
PVC double glazed frosted window to front elevation. The bathroom suite comprises of a panel bath with wall shower and glass shower screen. Pedestal wash basin with tiled splash back and close coupled WC. Extraction. Electric shaver point. Radiator.
Front And Side
To the front of the home a paved path leads to the front door with gravelled areas to both sides. The tarmacadam driveway leads to the side of the home for off road parking and leads onto gated access to the rear garden.
Rear Garden
The rear garden presents a pleasant setting with few houses in view. The garden is enclosed with fenced boundaries and provides a well sized lawn with paved patio area and timber shed.
Important note to purchasers:
We endeavour to make our sales particulars accurate and reliable, however, they do not constitute or form part of an offer or any contract and none is to be relied upon as statements of representation or fact. Any services, systems and appliances listed in this specification have not been tested by us and no guarantee as to their operating ability or efficiency is given. All measurements have been taken as a guide to prospective buyers only, and are not precise. Please be advised that some of the particulars may be awaiting vendor approval. If you require clarification or further information on any points, please contact us, especially if you are traveling some distance to view. Fixtures and fittings other than those mentioned are to be agreed with the seller.
/8
Property Location
Marketed by Reeds Rains
Disclaimer Property descriptions and related information displayed on this page are marketing materials provided by Reeds Rains. estateagents365.uk does not warrant or accept any responsibility for the accuracy or completeness of the property descriptions or related information provided here and they do not constitute property particulars. Please contact Reeds Rains for full details and further information.


