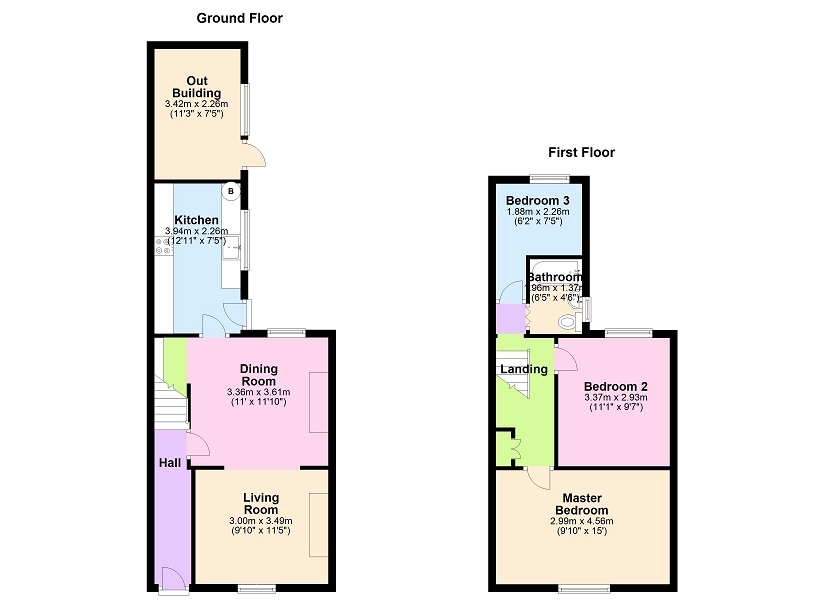Terraced house for sale in Northwich CW8, 3 Bedroom
Quick Summary
- Property Type:
- Terraced house
- Status:
- For sale
- Price
- £ 125,000
- Beds:
- 3
- Baths:
- 1
- Recepts:
- 1
- County
- Cheshire
- Town
- Northwich
- Outcode
- CW8
- Location
- Huxley Street, Northwich, Cheshire. CW8
- Marketed By:
- Bowyer Estates Ltd
- Posted
- 2024-04-30
- CW8 Rating:
- More Info?
- Please contact Bowyer Estates Ltd on 01606 622800 or Request Details
Property Description
Available with no onward chain is this newly renovated mid terrace house.
Situated in the Castle area of Northwich you will never be short of a pint of milk or a bottle of wine. Local shops can be found within easy walking distance alongside pubic houses, eateries and take away establishments and there is good schooling for children of all ages. For further shopping, Northwich town centre is less than 1 mile away and caters for a diverse range of needs. Northwich railway station is close to hand, whilst north and south bound intersection of the motorway network are about 15 minutes driving distance.
The property presents itself ideally for a first time buyer or buy to let investor, having been modernised throughout and warmed by gas central heating and double glazing throughout, offers accommodation which comprises; entrance with original moulding's, open plan living/dining room with feature electric fire to the lounge and open under stairs area to the dining room, newly fitted kitchen with integral appliances including a washer, dishwasher, fridge/freezer and oven and to the first floor are two double bedrooms, single 3rd bedroom and modern three piece bathroom suite.
Externally, there is an enclosed yard area to the rear, with brick build boundaries and outbuilding with power & lighting and ideal for additional storage and to the front is on street parking.
Hallway
Accessed via a double glazed front door. Neutral decor, carpet flooring, radiator, wall mounted cupboard housing the fuse box and stairs to the first floor.
Living/Dining Room (20' 10" Max x 11' 10" Max or 6.36m Max x 3.61m Max)
With dual aspect UPVc double glazed windows to the front & rear with Venetian blinds. Neutral decor, carpet flooring, coving, ceiling rose, two radiators, electric fire with wooden surround & recess built in cupboards to the living room area and open under stairs recess with breakfast bar to the dining room.
Kitchen (12' 11" Max x 7' 5" Max or 3.94m Max x 2.26m Max)
With a UPVc double glazed window & door to the rear. Fitted with a selection of wall & base units, with high gloss white fronts and wood effect work top incorporating a single sink unit with mixer taps over and 4 ring electric hob. Neutral decor, tiled splash back, linoleum flooring, wall mounted boiler, remote thermostat, integral oven, extractor hood, fridge/freezer, washing machine and dishwasher.
Landing
Neutral decor, double height built in wardrobe/cupboard, loft access, coving, carpet floor & doors to all rooms.
Master Bedroom (9' 10" Max x 15' 0" Max or 2.99m Max x 4.57m Max)
With a UPVc double glazed window to the front with Venetian blind. Ceiling rose, neutral decor, radiator & carpet floor.
Bedroom 2 (11' 1" Max x 9' 7" Max or 3.37m Max x 2.93m Max)
With a UPVc double glazed window to the rear with Venetian blind. Neutral decor, radiator & carpet flooring.
Bedroom 3 (6' 2" Max x 7' 5" Max or 1.88m Max x 2.27m Max)
With a UPVc double glazed window to the rear with Venetian blind. Neutral decor, radiator and carpet flooring.
Bathroom (6' 4" Max x 4' 7" Max or 1.92m Max x 1.40m Max)
With a UPVc double glazed opaque window to the side and fitted with a modern three piece suite comprising a low level WC, wash hand basin with vanity under and panelled bath with mixer shower head taps and glass concertina shower screen over. Neutral decor, linoleum flooring, extractor fan & radiator.
Outside
To the rear of the property is an enclosed yard with brick built boundaries and rear access gate. There is also an outbuilding measuring 3.42m x 2.26m and providing power & lighting, so ideal for storage and tumble dryer. To the front there is on street parking.
Property Location
Marketed by Bowyer Estates Ltd
Disclaimer Property descriptions and related information displayed on this page are marketing materials provided by Bowyer Estates Ltd. estateagents365.uk does not warrant or accept any responsibility for the accuracy or completeness of the property descriptions or related information provided here and they do not constitute property particulars. Please contact Bowyer Estates Ltd for full details and further information.


