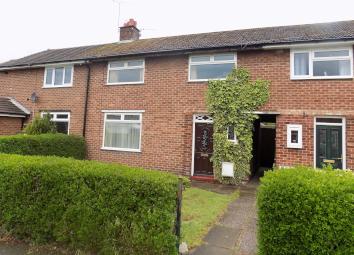Terraced house for sale in Northwich CW8, 3 Bedroom
Quick Summary
- Property Type:
- Terraced house
- Status:
- For sale
- Price
- £ 125,000
- Beds:
- 3
- Baths:
- 1
- Recepts:
- 1
- County
- Cheshire
- Town
- Northwich
- Outcode
- CW8
- Location
- Boundary Lane North, Cuddington, Northwich CW8
- Marketed By:
- iAgent Homes Ltd
- Posted
- 2019-04-26
- CW8 Rating:
- More Info?
- Please contact iAgent Homes Ltd on 01606 622802 or Request Details
Property Description
Ground floor
lounge/diner 19' 8" x 11' 10" (6.006m x 3.630m) Two double glazed uPVC windows, one to the front and one to the rear.
Entrance hall Wooden framed entrance door, double glazed uPVC window to the front and under stairs storage.
Kitchen 9' 5" x 11' 11" (2.879m x 3.653m) Double glazed uPVC window to the rear, stainless steel sink with drainer, part tiled walls and tiled flooring and pantry.
First floor
bedroom one 11' 2" x 11' 2" (3.405m x 3.405m) Double glazed uPVC window to the front.
Bedroom two 13' 9" x 11' 4" (4.211m x 3.456m) Double glazed uPVC window to the front.
Bedroom three 8' 11" x 8' 4" (2.741m x 2.551m) Double glazed uPVC window to the rear.
Outside There is a generous garden to the front of the property which has been mainly laid to lawn whilst there is also a private and enclosed garden to the rear.
Property Location
Marketed by iAgent Homes Ltd
Disclaimer Property descriptions and related information displayed on this page are marketing materials provided by iAgent Homes Ltd. estateagents365.uk does not warrant or accept any responsibility for the accuracy or completeness of the property descriptions or related information provided here and they do not constitute property particulars. Please contact iAgent Homes Ltd for full details and further information.

