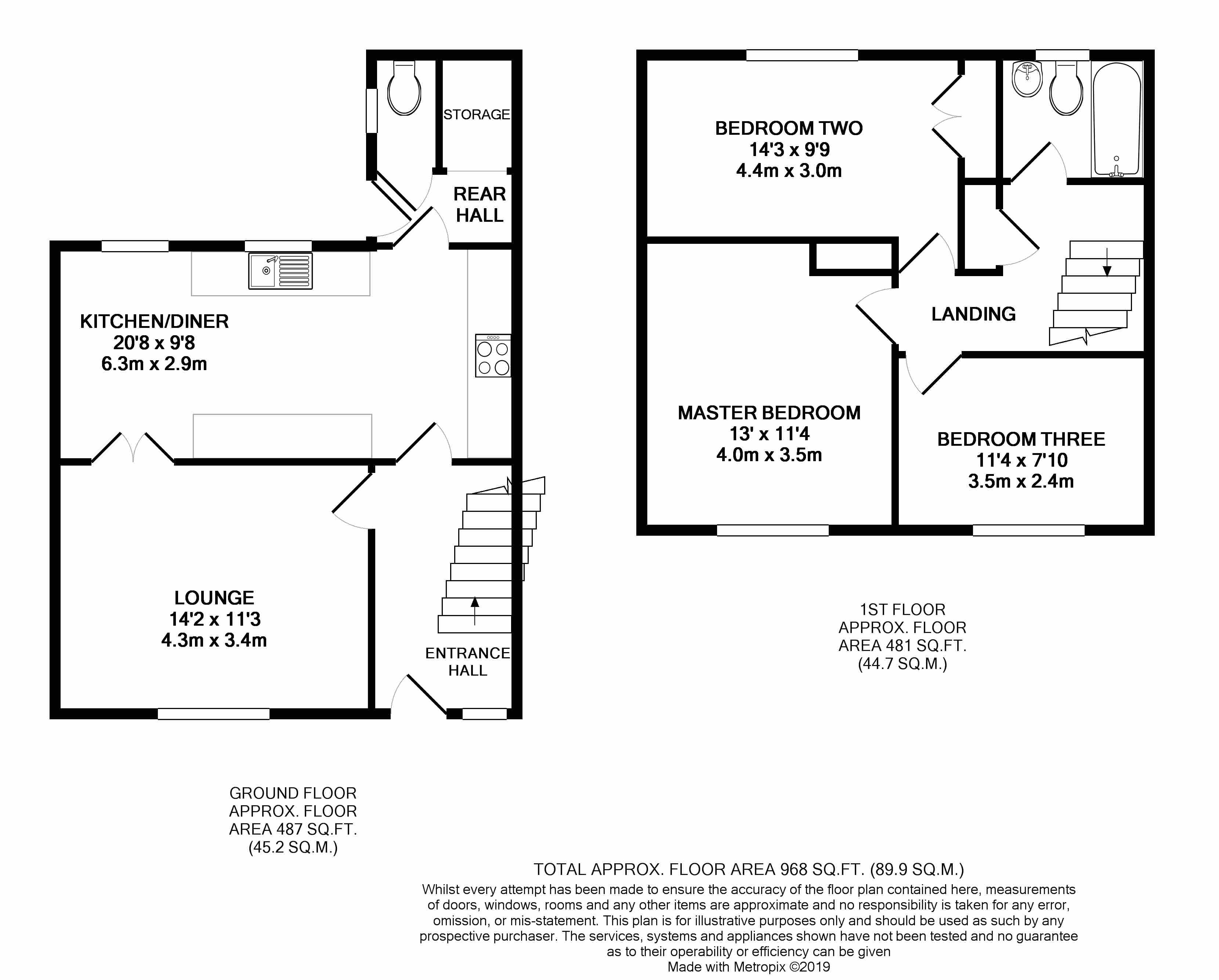Terraced house for sale in Northwich CW8, 3 Bedroom
Quick Summary
- Property Type:
- Terraced house
- Status:
- For sale
- Price
- £ 132,950
- Beds:
- 3
- County
- Cheshire
- Town
- Northwich
- Outcode
- CW8
- Location
- Marshall Lane, Northwich CW8
- Marketed By:
- iAgent Homes Ltd
- Posted
- 2019-05-16
- CW8 Rating:
- More Info?
- Please contact iAgent Homes Ltd on 01606 622802 or Request Details
Property Description
Accommodation
ground floor
Entrance Hall
uPVC double glazed door to the front elevation, uPVC double glazed window to the front elevation, radiator, stairs to the first floor and ceiling light.
Lounge – 14'2 x 11'3
uPVC double glazed window to the front, panel radiator, feature fireplace with gas fire and ceiling light.
Kitchen-Diner – 20'8 x 9'8
Fitted with an ample range of stylish wall, drawer and base units, work surfaces over, tiled splash backs, inset stainless steel sink and drainer unit with mixer tap, built in electric oven and hob, integrated fridge-freezer and dishwasher, extractor, ceiling spot lights and uPVC double glazed window to the rear.
Rear Hall
With WC and separate area that could be utilised as storage or a pantry.
First floor
Landing
With a ceiling light, storage cupboard and panel doors to all three bedrooms and bathroom.
Master Bedroom – 13'1 x 11'4
With a double-glazed window to the front, panel radiator and ceiling light.
Bedroom Two – 14'3 x 9'9
With a double-glazed window to the rear, built in wardrobe, panel radiator and ceiling light
Bedroom Three – 11'4 x 7'10
With a double-glazed window to the rear, panel radiator and ceiling light
Family Bathroom
A contemporary white three-piece suite with a bath, WC, wash hand basin, ceiling spot lights, radiator and part tiled walls.
External
To the front of the property there is a flagged pathway with integral ramp leading to the front door and mature gardens encased by flower borders.
To the rear there is an enclosed garden with patio and lawn areas plus outhouse for storage.
Property Location
Marketed by iAgent Homes Ltd
Disclaimer Property descriptions and related information displayed on this page are marketing materials provided by iAgent Homes Ltd. estateagents365.uk does not warrant or accept any responsibility for the accuracy or completeness of the property descriptions or related information provided here and they do not constitute property particulars. Please contact iAgent Homes Ltd for full details and further information.


