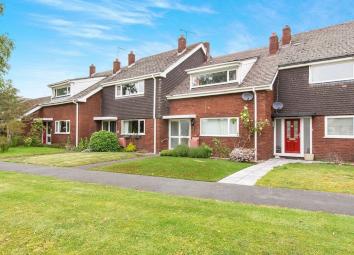Terraced house for sale in Northwich CW8, 2 Bedroom
Quick Summary
- Property Type:
- Terraced house
- Status:
- For sale
- Price
- £ 200,000
- Beds:
- 2
- Baths:
- 1
- Recepts:
- 2
- County
- Cheshire
- Town
- Northwich
- Outcode
- CW8
- Location
- Hollow Oak Lane, Cuddington, Northwich CW8
- Marketed By:
- Reeds Rains
- Posted
- 2024-04-30
- CW8 Rating:
- More Info?
- Please contact Reeds Rains on 01606 622840 or Request Details
Property Description
*** guide price £200,000 to £220,000 *** Two double bedroom mid terrace home situated in the exceptionally popular and esteemed Delamere Park location. The home offers first time buyers the ability to not just get onto the property ladder but to do so in one of Norwich premier locations. The home will benefit from selective modernisation, the accommodation consists, in brief, of entrance hall, WC, open plan living through dining room and kitchen all to the ground floor. To the first floor the landing gives access onto two double bedrooms and a refitted shower room. The home provides excellent levels of storage throughout with multiple storage cupboards and a partially boarded loft with pull down ladder, power and lighting. Externally the property provides front and rear gardens, off road parking is available by way of a paved driveway which adjoins the detached single garage. The property serves a commuter well with both the A49 and A556 within close proximity opening up access to Manchester, Manchester Airport, Chester, Warrington, Liverpool and Liverpool John Lennon Airport. As a resident of Delamere Park you are able to access facilities including tennis courts, squash courts, swimming pool and the residents social club. Viewing is highly recommended. EPC awaited.
Agents Notes
We are advised the property is currently council tax band D.
Entrance Hall
PVC double glazed frosted door to front elevation with PVC double glazed frosted side light. Radiator. Stairs to first floor off. WC off. Living/dining room off.
WC
Suite comprising of wall mounted wash basin and close coupled WC. Tiled walls. Extraction. Radiator.
Living Room Area (3.89m x 5.08m)
PVC double glazed window to front elevation. Traditional stone feature fireplace with tiled hearth and mantle. Ceiling coving. Radiator. Opens onto dining area.
Dining Room Area (3.00m x 3.66m)
Double glazed sliding door to garden. Understairs cloakroom. Ceiling coving. Radiator. Kitchen off.
Kitchen (2.69m x 3.00m)
Double glazed door to rear garden. PVC double glazed window to rear elevation. A range of wall, drawer and base units with roll top preparation surface incorporating a stainless steel sink with chrome mixer tap. Integrated electric oven and grill. Four ring gas hob with extraction hood. Space for tall fridge freezer and washing machine. Cupboard housing boiler for gas central heating. Partially tiled walls. Under pelmet lighting. Radiator.
Landing
Access to partially boarded loft with pull down ladder, power and lighting. Generous storage cupboard. Two double bedrooms and shower room off.
Master Bedroom (5.41m (maximum) x 3.45m (to wardrobes))
PVC double glazed window to front elevation. Fitted wardrobes with hanging and shelving space. Two radiators.
Bedroom 2 (3.30m x 4.14m)
PVC double glazed window to rear elevation. Fitted bedroom furniture inclusive of wardrobes and overhead storage. Radiator.
Shower Room (2.36m x 2.84m)
PVC double glazed frosted window to rear elevation. Suite comprising of walk in shower with 'rain' effect shower head and separate shower attachment and glass shower screen. Pedestal wash basin with chrome mixer tap. Close coupled WC. Partially tiled walls. Tiled floor. Recessed downlights. Electric shaver point. Extraction.
Front Garden
Attractive front garden with path to the home leading to the porch. An array of attractive shrubbery borders the front lawn and brings live to the garden.
Rear Garden
The low maintenance paved garden provides a selection of trees and shrubs. A paved ramp leads to the rear door. Gated access to the rear leads onto the driveway. Door into rear of garage.
Garage (2.77m x 5.82m)
Up and over garage door. PVC double glazed frosted door with PVC double glazed window. Power and lighting. Space for washing machine.
Parking
Paved driveway adjoins the garage providing off road parking.
Important note to purchasers:
We endeavour to make our sales particulars accurate and reliable, however, they do not constitute or form part of an offer or any contract and none is to be relied upon as statements of representation or fact. Any services, systems and appliances listed in this specification have not been tested by us and no guarantee as to their operating ability or efficiency is given. All measurements have been taken as a guide to prospective buyers only, and are not precise. Please be advised that some of the particulars may be awaiting vendor approval. If you require clarification or further information on any points, please contact us, especially if you are traveling some distance to view. Fixtures and fittings other than those mentioned are to be agreed with the seller.
/8
Property Location
Marketed by Reeds Rains
Disclaimer Property descriptions and related information displayed on this page are marketing materials provided by Reeds Rains. estateagents365.uk does not warrant or accept any responsibility for the accuracy or completeness of the property descriptions or related information provided here and they do not constitute property particulars. Please contact Reeds Rains for full details and further information.


