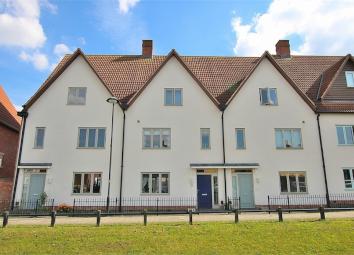Terraced house for sale in Northampton NN5, 4 Bedroom
Quick Summary
- Property Type:
- Terraced house
- Status:
- For sale
- Price
- £ 289,995
- Beds:
- 4
- County
- Northamptonshire
- Town
- Northampton
- Outcode
- NN5
- Location
- Mill Pond Drive, Upton, Northampton NN5
- Marketed By:
- Edward Knight - Northampton
- Posted
- 2024-05-15
- NN5 Rating:
- More Info?
- Please contact Edward Knight - Northampton on 01604 600356 or Request Details
Property Description
Edward Knight Estate Agents are delighted to offer for sale this large four double bedroom, three storey townhouse with two en-suites. The accommodation briefly comprises entrance hall, cloakroom, lounge, kitchen/dining room, first floor landing, bedrooms one and two both with en-suites, second floor landing, two further bedrooms and a family bathroom. The property further benefits from gas radiator heating, double glazing, enclosed rear garden and two allocated parking spaces.
Ground Floor
Entrance hall
Radiator. Stairs to first floor. Built in storage cupboard.
Cloakroom
Comprising wash hand basin and low level w.C. Radiator. Tiled splash back and floor.
Lounge
16' 9" x 11' 11" (5.11m x 3.63m) Double glazed window to front. Two radiators.
Dining Room Area
13' 6" x 8' 6" (4.11m x 2.59m) Double glazed doors and window to rear. Radiator. Laminate wood floor.
Kitchen Area
12' 11" x 10' 7" (3.94m x 3.23m) Comprising one and a half bowl sink unit, floor standing cupboards with worktop above, eye level cupboards, integrated oven, gas hob with extractor above, fitted fridge/freezer, plumbing for washing machine and dishwasher, built in pantry cupboard, fitted breakfast bar, tiled splash back and floor, double glazed window to rear.
First Floor
Landing
Double glazed window to front. Radiator. Stairs to second floor.
Bedroom One
18' 2" x 17' 3" max (5.54m x 5.26m) Double glazed window and door to rear with Juliet balcony. Radiator. Built in double and single wardrobe.
En Suite
6' 7" x 6' 4" (2.01m x 1.93m) Comprising shower cubicle, wash hand basin and low level w.C. Tiled splash back. Radiator. Double glazed window to rear.
Bedroom Two
11' 11" x 10' 7" (3.63m x 3.23m) Double glazed window to front. Radiator. Built in wardrobe.
En Suite
6' 9" x 5' 9" (2.06m x 1.75m) Comprising shower cubicle, wash hand basin and low level w.C. Radiator. Tiled splash back.
Second Floor
Landing
Loft access. Radiator. Built in cupboard.
Bedroom Three
15' 9" x 11' 8" (4.80m x 3.56m) Double glazed window to front. Radiator.
Bedroom Four
19' 2" x 13' 3" (5.84m x 4.04m) Double glazed window and door to rear with Juliet balcony. Two radiators.
Rear Garden
Enclosed rear garden with patio area, gazebo, shed and back gate. Car park to the rear with two allocated parking spaces.
Property Location
Marketed by Edward Knight - Northampton
Disclaimer Property descriptions and related information displayed on this page are marketing materials provided by Edward Knight - Northampton. estateagents365.uk does not warrant or accept any responsibility for the accuracy or completeness of the property descriptions or related information provided here and they do not constitute property particulars. Please contact Edward Knight - Northampton for full details and further information.


