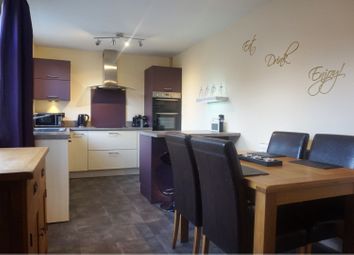Terraced house for sale in Northampton NN6, 4 Bedroom
Quick Summary
- Property Type:
- Terraced house
- Status:
- For sale
- Price
- £ 230,000
- Beds:
- 4
- Baths:
- 1
- Recepts:
- 1
- County
- Northamptonshire
- Town
- Northampton
- Outcode
- NN6
- Location
- Hill Close, Walgrave NN6
- Marketed By:
- Purplebricks, Head Office
- Posted
- 2024-04-01
- NN6 Rating:
- More Info?
- Please contact Purplebricks, Head Office on 024 7511 8874 or Request Details
Property Description
**open house 1st Feb 11AM - 12PM by appointment only**
A spacious four bedroom terraced house pleasantly situated within the highly regarded village of Walgrave. The property benefits from gas radiator central heating via combination boiler and recently installed UPVC double glazing. The accommodation comprises entrance hall, sitting room, dining / breakfast room, fitted kitchen, four bedrooms, family bathroom, front and rear gardens and outhouses comprising a utility store, w.c, coal store and workshop / store.
Walgrave has an excellent primary school that feeds into the equally good Moulton Comprehensive school to which there is a bus service. The village also has a pub and a church and is surrounded by beautiful countryside.
Local Area
The property is superbly located in Walgrave village close to local shops and amenities, Good school catchments and a short distance to open countryside for excellent family days out including Pitsford reservoir, good access to major road links such as A43, A45, A14, A1, M1, Northampton and Kettering mainline railway stations.
Entrance Hall
Entrance via UPVC double glazed door. Double glazed window to side aspect. Stairs rising to first floor landing with cupboard below. Radiator. Door to kitchen/diner and door to sitting room.
Lounge
14'3'' x 13'9''
Double glazed window to front aspect. Chimney breast and fireplace. Radiator.
Kitchen / Diner
20'1 x 8'11
Superbly refitted by the current owners with a range of base and wall mounted units with work surfaces over incorporating sink unit with mixer tap over. Tiled splash backs. Built in electric oven and hob. Fitted dishwasher and fridge. Understairs storage cupboard. Double glazed window to rear aspect. Feature fireplace. Double glazed door to rear lobby giving access to side passage, rear garden and outhouses.
First Floor Landing
Access to loft storage space. Doors to:
Master Bedroom
15'6 x 10'2
Two double glazed windows to front aspect. Overstairs recess. Built in cupboard. Radiator.
Bedroom Two
13'5'' x 8'5''
Double glazed window to rear aspect. Built in cupboard. Radiator.
Bedroom Three
10'4'' x 9'11''
Two double glazed windows to rear aspect. Built in cupboard. Radiator.
Bedroom Four
9'11'' x 8'0''max
Two double glazed windows to front aspect. Built in cupboard housing gas boiler. Radiator.
Family Bathroom
White suite comprising panelled bath with shower over, pedestal wash hand basin and low level w.c. Obscure double glazed window to rear aspect. Radiator.
Outbuildings
Utility
Plumbing and space for washing machine and other appliances. Window to side aspect. Power and light connected.
W.C
High level w.c. Obscure glazed window to side aspect.
Coal store
Door to garden.
Workshop / store
Door and window to garden.
Rear Garden
Mainly laid to lawn with flower and shrub boarders and surrounded by timber panelled fencing. Garden Shed.
Front Garden
Walled front garden which is laid to gravel for low maintenance.
Property Location
Marketed by Purplebricks, Head Office
Disclaimer Property descriptions and related information displayed on this page are marketing materials provided by Purplebricks, Head Office. estateagents365.uk does not warrant or accept any responsibility for the accuracy or completeness of the property descriptions or related information provided here and they do not constitute property particulars. Please contact Purplebricks, Head Office for full details and further information.


