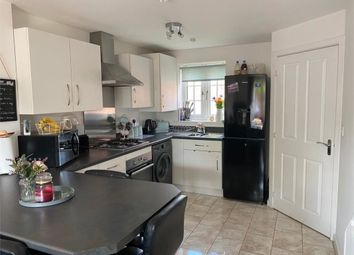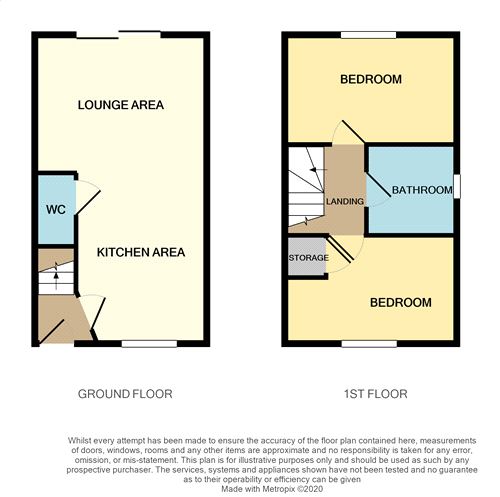Terraced house for sale in Northampton NN7, 2 Bedroom
Quick Summary
- Property Type:
- Terraced house
- Status:
- For sale
- Price
- £ 210,000
- Beds:
- 2
- County
- Northamptonshire
- Town
- Northampton
- Outcode
- NN7
- Location
- Setters Way, Roade, Northampton NN7
- Marketed By:
- Horts
- Posted
- 2024-04-01
- NN7 Rating:
- More Info?
- Please contact Horts on 01604 318010 or Request Details
Property Description
Key features:
- Modern Two Bedroom Mid Terrace
- Open Plan Living/Dining & Kitchen
- UPVC Double Glazed
- Village Location
- Gas Radiator Heating
- Off Road Parking
- South/West Facing Garden
- Energy Efficiency Rating: Tbc
Main Description
A modern recently built two bedroom mid terrace property situated in the sought after south Northants village of Roade. The accommodation comprises entrance hall, cloakroom, open planned living/dining and kitchen, two double bedrooms and bathroom. The property also benefits UPVC double glazing, gas radiator heating, off road parking and gardens to front & rear.
Ground Floor
Entrance Hall
Radiator, stairs leading to first floor landing, door to:
Open Plan Lounge/Dining & Kitchen
22' 1" x 12' 3" (6.73m x 3.73m)
Lounge Area
Radiator, TV point, UPVC French doors to rear.
Kitchen Area
Modern fitted kitchen comprising sink unit with base cupboards below, a range of floor standing cupboards with worktops above, eye level cupboards, fitted electric hob with extractor fan above, electric oven, breakfast bar, under stairs storage cupboard, UPVC double glazed window to front.
First Floor
First Floor Landing
Access to loft, doors to:
Bedroom One
12' 4" x 7' 10" (3.75m x 2.39m) Radiator, UPVC double glazed window to rear.
Bedroom Two
12' 4" x 7' 10" (3.76m x 2.38m) Radiator, built in storage cupboard, UPVC double glazed window to front.
Bathroom
Suite comprising bath unit with shower unit above, hand wash basin, low level w.c, tiled splash backs, vinyl flooring, heated towel rail, UPVC double glazed window to side.
Externally
Front Garden
Brick built dwarf wall, laid to lawn, paved path to front door, tarmac driveway with off road parking for two cars.
Rear Garden
Paved patio area leading to lawn, timber side gate.
Property Location
Marketed by Horts
Disclaimer Property descriptions and related information displayed on this page are marketing materials provided by Horts. estateagents365.uk does not warrant or accept any responsibility for the accuracy or completeness of the property descriptions or related information provided here and they do not constitute property particulars. Please contact Horts for full details and further information.


