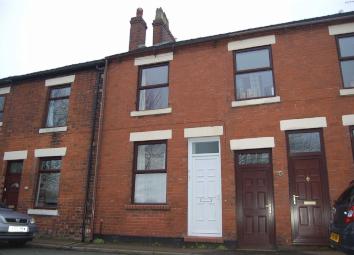Terraced house for sale in Newcastle-under-Lyme ST5, 3 Bedroom
Quick Summary
- Property Type:
- Terraced house
- Status:
- For sale
- Price
- £ 97,500
- Beds:
- 3
- Baths:
- 1
- Recepts:
- 2
- County
- Staffordshire
- Town
- Newcastle-under-Lyme
- Outcode
- ST5
- Location
- Vale Pleasant, Silverdale, Newcastle-Under-Lyme ST5
- Marketed By:
- Heywoods
- Posted
- 2019-02-22
- ST5 Rating:
- More Info?
- Please contact Heywoods on 01782 792136 or Request Details
Property Description
This spacious mid terraced property is set in a convenient location with close proximity to amenities. With two reception rooms a kitchen and bathroom on the ground floor and three bedrooms on the first floor. Outside the property has an enclosed rear yard. Viewing is recommended to appreciate the size on offer.
Entrance hall Laminate flooring, understairs storage cupboard, doors to:
Front reception room 10' 11" x 8' 5" (3.34m x 2.59m) Single radiator, double glazed window to front.
Rear reception room 11' 7" x 12' 3" (3.55m x 3.74m) Feature wooden fire surround, laminate flooring, stairs to first floor landing, single radiator, double glazed window to rear.
Inner hall Doors to rear garden and side passage.
Kitchen 8' 10" x 5' 10" (2.70m x 1.79m) Fitted with wall and base units, stainless steel sink drainer unit, space for cooker, washing machine and further appliances, double glazed window to side.
Inner hall Cupboard housing wall mounted boiler, double glazed window to side, door to:
Bathroom 5' 2" x 5' 7" (1.59m x 1.71m) Suite comprising low level W.C, pedestal wash hand basin and panelled bath, tiled surround, double glazed window to side.
Landing Doors to:
Bedroom 10' 11" x 12' 3" (3.35m x 3.74m) Single radiator, double glazed window to front.
Bedroom 11' 9" x 8' 7" (3.59m x 2.64m) Built in storage cupboard with access to loft, single radiator, glazed window to rear.
Bedroom 11' 9" x 6' 4" (3.59m max x 1.94m max) Single radiator, double glazed window to rear.
Outside The property has a paved and gravelled enclosed garden.
This property was personally inspected by Carl Mantle
Details were produced on 14/03/2019
Property Location
Marketed by Heywoods
Disclaimer Property descriptions and related information displayed on this page are marketing materials provided by Heywoods. estateagents365.uk does not warrant or accept any responsibility for the accuracy or completeness of the property descriptions or related information provided here and they do not constitute property particulars. Please contact Heywoods for full details and further information.

