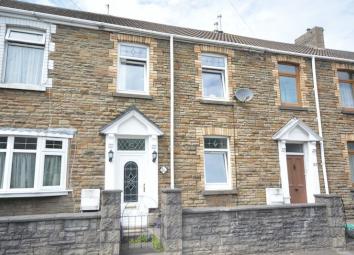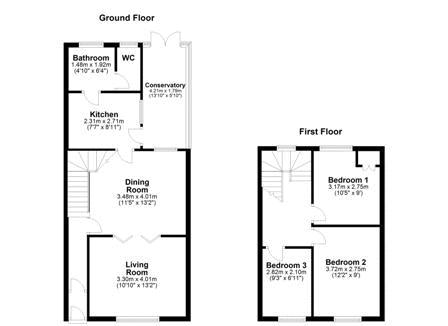Terraced house for sale in Neath SA11, 3 Bedroom
Quick Summary
- Property Type:
- Terraced house
- Status:
- For sale
- Price
- £ 124,950
- Beds:
- 3
- Baths:
- 1
- Recepts:
- 2
- County
- Neath Port Talbot
- Town
- Neath
- Outcode
- SA11
- Location
- Park Street, Tonna, Neath SA11
- Marketed By:
- Herbert R Thomas
- Posted
- 2024-03-31
- SA11 Rating:
- More Info?
- Please contact Herbert R Thomas on 01639 339889 or Request Details
Property Description
Situated in the heart of Tonna village is this well presented three bedroom, mid terraced property. The well presented accommodation is accessed via Upvc double glazed, obscure and stain glass panel door, with fan light above.
Into an entrance porch which has . An obscure glass panel door with fanlight above into the entrance hallway, stairs to first floor and original ornate wall covering. A obscure glass panel door leads into the dining room (11`6" x 13") which has a window to rear looking through the conservatory into the rear garden and beyond. A gas real flamed coal effect fire is set on a marble hearth, with matching inset with ornate wooden surround and mantle. The dining room has high quality laminate wood flooring, which continues through glazed doors into the lounge ( 10`11" x 12`9") which has window to font, enjoying hillside views. A modern gas fired, log effect fire is flanked by original arch recess one which has a fitted base unit. Obscure glass panel door off the dining room leads into the kitchen which as a window plus obscure glass panel door leading into conservatory. The kitchen (7`9" x 8`11") offers a range of base and wall mounted units with granite effect roll top work surfaces, with half tilling to walls. The room has vinyl slate effect tilled flooring.
Off the kitchen is a ground floor bathroom and toilet. The bathroom ( 4`9" x 5`8") has obscure glazed window to rear and a two piece suite comprising a panel bath, with electric shower over and pedestal wash hand basin. Full tilling to floor and walls . A door off into the cloakroom houses a low level WC and full tilling to floor and walls. The conservatory ( 6" x 13`10") extension which is used as a breakfast room, has a pitched roof, with central strip light. It has a continuation of the same vinyl/slate effect flooring as the kitchen and double doors give access to the rear garden.
The first floor landing with window to rear gives access to three bedrooms. Bedroom one ( 10`5" x 10`7") is a generous size double bedroom with window to rear, enjoying far ranging views. It has a built in storage cupboard housing a combination boiler and storage space . Bedroom two and three are located at the front . Bedroom two ( 12`3" x 9`1") is a comfortable double bedroom . Bedroom three ( 6`11" x 9`3") is a single room with loft inspection point.
Outside to the front of the property is a paved forecourt garden boarded by stone walling and wrought iron gate . To the rear is an enclosed garden with paved patio areas and pathways, boarded by lawn areas, with mature shrubs and plants, leading to the garage (16`2" x 10`10") it has a single up and over door from rear lane access, obscure glazed window to side and pedestrian door to garden . Also within the garden is a detached utility/store room which has a window to side, space for washing machine, tumble dryer and further white goods. Ceramic tilled flooring, plumbing and power points .
There is considerable scope for further extension and development of the property as some neighboring houses have created two story extensions and attic conversions.
Property Location
Marketed by Herbert R Thomas
Disclaimer Property descriptions and related information displayed on this page are marketing materials provided by Herbert R Thomas. estateagents365.uk does not warrant or accept any responsibility for the accuracy or completeness of the property descriptions or related information provided here and they do not constitute property particulars. Please contact Herbert R Thomas for full details and further information.


