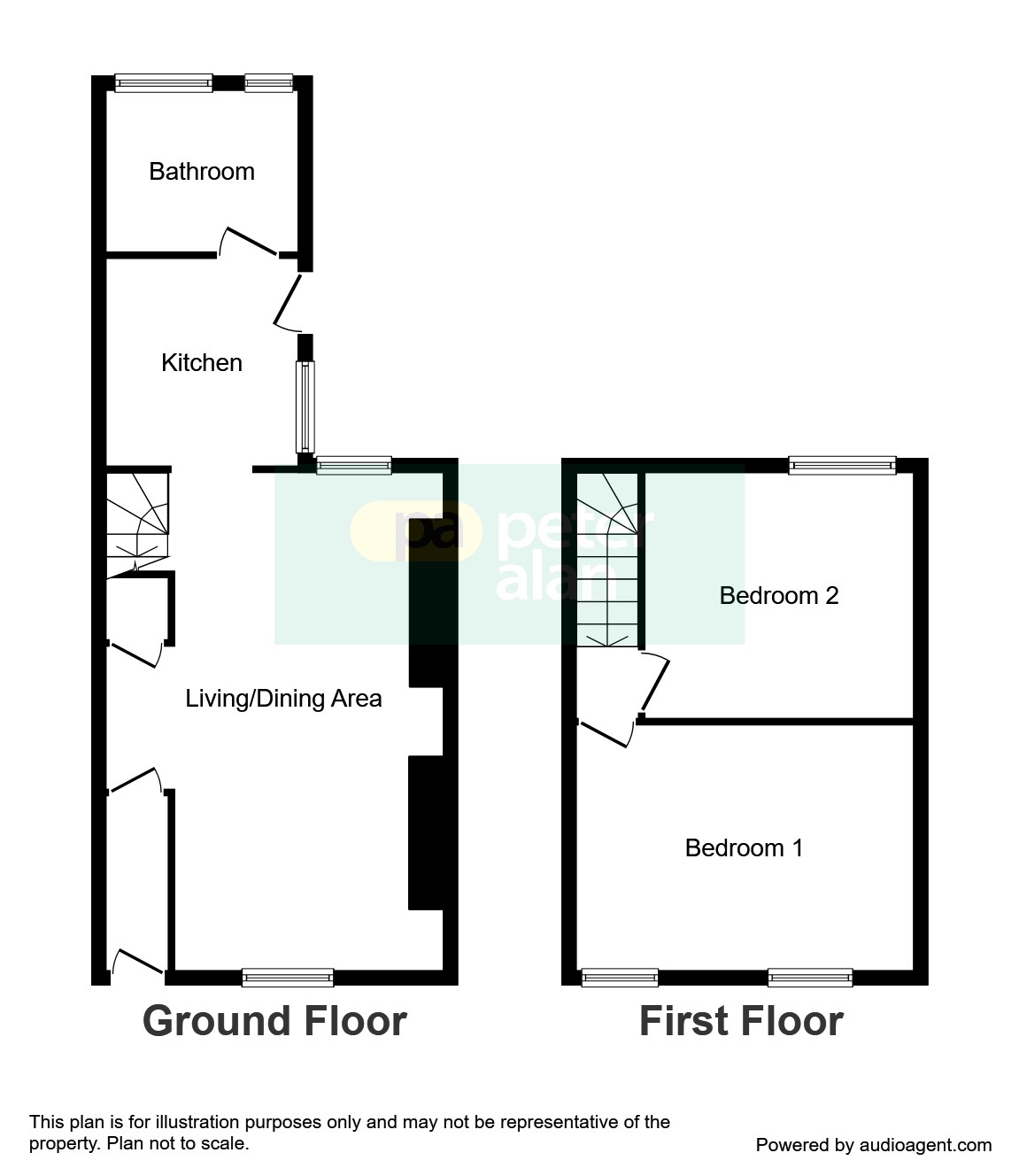Terraced house for sale in Neath SA11, 2 Bedroom
Quick Summary
- Property Type:
- Terraced house
- Status:
- For sale
- Price
- £ 90,000
- Beds:
- 2
- Baths:
- 1
- Recepts:
- 1
- County
- Neath Port Talbot
- Town
- Neath
- Outcode
- SA11
- Location
- Llantwit Road, Neath SA11
- Marketed By:
- Peter Alan - Neath
- Posted
- 2018-11-06
- SA11 Rating:
- More Info?
- Please contact Peter Alan - Neath on 01639 339003 or Request Details
Property Description
Summary
Peter Alan Neath is pleased to present to the sales market this well presented two bedroom mid-terraced property in Llantwit, Neath. The central location gives easy access to Neath Town Centre and access to the M4.
Description
Peter Alan Neath is pleased to present to the sales market this well presented two bedroom mid-terraced property in Llantwit, Neath. The central location gives easy access to NeathTown Centre and access to the M4. The property is set over two floors. The ground floor comprises; entrance hall, lounge / diner, kitchen and bathroom. The first floor comprises; landing and two bedrooms. Externally the property has an enclosed rear decking area with a brick-built shed. Viewing is highly recommended to appreciate the internal condition and central location of this home. Would make an ideal first time buy. Please call a member of our sales team on to book a viewing.
Entrance Hall
Radiator and door to;
Lounge / Diner 14' 7" plus alcove x 21' 3" ( 4.45m plus alcove x 6.48m )
Windows to front & rear, two radiators and storage cupboard understairs.
Kitchen 8' 9" x 8' 1" ( 2.67m x 2.46m )
Window to side, door to rear garden, radiator, fitted with a range of wall & base units with work preparation surfaces over, stainless steel sink & drainer with mixer tap, plumbed for washing machine, integrated double oven with hob over, integrated fridge / freezer and door to bathroom.
Bathroom
Two windows to rear, window to side, heated towel rail, paneled bath with shower over, W.C and pedestal wash basin.
Landing
Loft access hatch and doors to;
Bedroom One 13' 6" x 10' 3" ( 4.11m x 3.12m )
Two windows to front and radiators.
Bedroom Two 10' 5" x 10' 3" ( 3.17m x 3.12m )
Window to rear and radiator.
External
To the rear of the house are steps up to an enclosed decking area with a brick-built shed.
Property Location
Marketed by Peter Alan - Neath
Disclaimer Property descriptions and related information displayed on this page are marketing materials provided by Peter Alan - Neath. estateagents365.uk does not warrant or accept any responsibility for the accuracy or completeness of the property descriptions or related information provided here and they do not constitute property particulars. Please contact Peter Alan - Neath for full details and further information.


