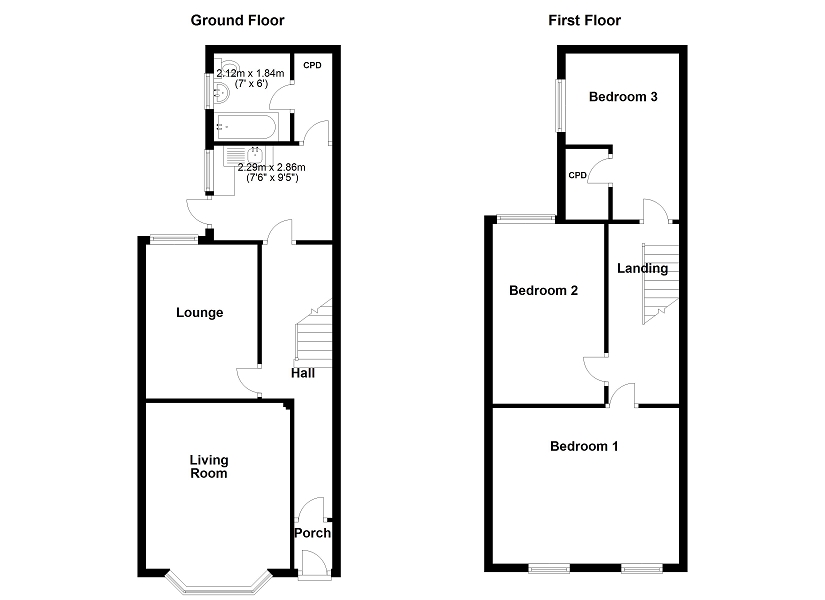Terraced house for sale in Neath SA10, 3 Bedroom
Quick Summary
- Property Type:
- Terraced house
- Status:
- For sale
- Price
- £ 84,950
- Beds:
- 3
- Baths:
- 1
- Recepts:
- 2
- County
- Neath Port Talbot
- Town
- Neath
- Outcode
- SA10
- Location
- Church Road, Cadoxton, Neath, Neath Port Talbot. SA10
- Marketed By:
- Astleys - Neath
- Posted
- 2024-03-31
- SA10 Rating:
- More Info?
- Please contact Astleys - Neath on 01639 874134 or Request Details
Property Description
Situated within the popular location of Cadoxton, close to local primary, comprehensive schools, Neath Port Talbot College and with easy access for the M4 motorway and the popular tourist attraction of Aberdulais Waterfalls, a mid terraced family home, which is in need of some modernisation with accommodation over 2 floors to include entrance hallway, living room, lounge, kitchen and bathroom to the ground floor with a further three double bedrooms to the first floor and enclosed rear garden.
Main Dwelling
Entrance Porch (3' 7" x 3' 0" or 1.10m x 0.92m)
With coved ceiling and door into hallway.
Hallway (21' 5" x 3' 3" or 6.53m x 0.99m)
With under stairs storage cupboard, radiator and stairs leading to first floor.
Living Room (13' 1" x 11' 5" or 3.98m x 3.48m)
Bay window to front, two cupboards to alcoves (one housing meters), tiled fire place with insert and hearth, coved ceiling, radiator.
Lounge (11' 9" x 8' 6" or 3.57m x 2.59m)
Window to rear, feature fireplace with marble insert and heart and gas fire (not tested), coved ceiling, radiator.
Kitchen (7' 4" x 8' 9" or 2.23m x 2.66m)
With window to side, base and wall unit, space for cooker and washing machine, sink and drainer, part tiled walls, cushion floor, radiator, door to side leading to rear garden.
Inner lobby. (5' 1" x 2' 11" or 1.55m x 0.88m)
With storage cupboards and part tiled walls.
Bathroom (7' 2" x 5' 5" or 2.18m x 1.65m)
With window to side, panelled bath, pedestal wash hand basin low level w.C., part tiled walls, radiator.
First Floor
Landing (11' 9" x 6' 1" or 3.59m x 1.85m)
With access to loft space.
Bedroom 1 (11' 0" x 15' 0" or 3.35m x 4.56m)
With two windows to front, coved ceiling, radiator.
Bedroom 2 (11' 7" x 8' 5" or 3.54m x 2.57m)
With window to rear, fitted alcove cupboard, coved ceiling, radiator.
Bedroom 3 (15' 5" x 8' 11" or 4.71m x 2.71m)
With window to side, cupboard housing water tank and boiler, radiator.
Rear Garden
Enclosed and level rear garden laid to lawn with flower borders. Two concrete storage sheds. Rear access.
Directions
From Windsor Road Neath follow the road ahead through Neath Town Centre continue straight ahead at both sets of traffic lights taking the third exit off the roundabout continue straight ahead through the two roundabouts into Church Road where the property can be found on the right hand side.
Property Location
Marketed by Astleys - Neath
Disclaimer Property descriptions and related information displayed on this page are marketing materials provided by Astleys - Neath. estateagents365.uk does not warrant or accept any responsibility for the accuracy or completeness of the property descriptions or related information provided here and they do not constitute property particulars. Please contact Astleys - Neath for full details and further information.


