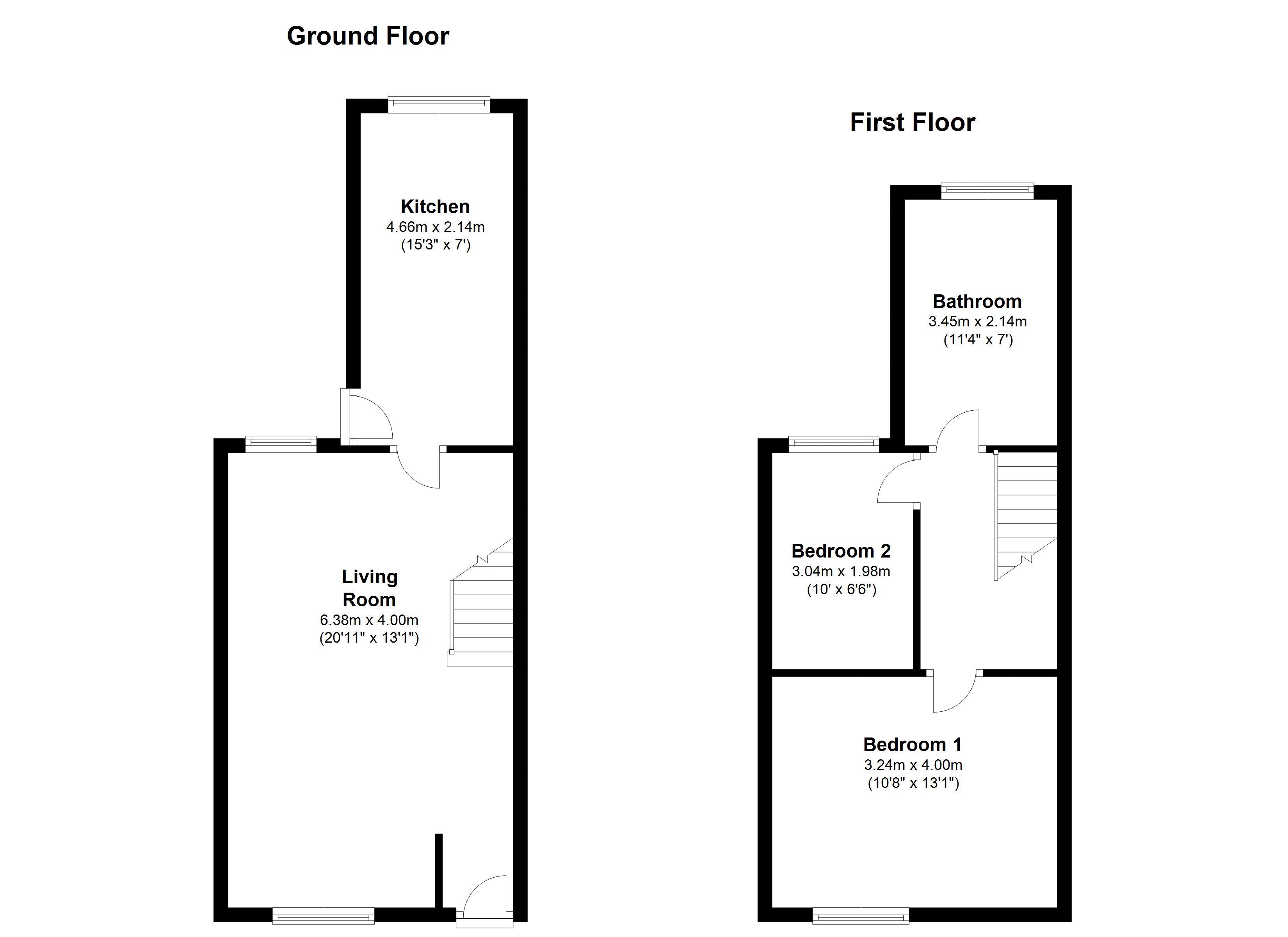Terraced house for sale in Neath SA10, 2 Bedroom
Quick Summary
- Property Type:
- Terraced house
- Status:
- For sale
- Price
- £ 97,500
- Beds:
- 2
- Baths:
- 1
- Recepts:
- 1
- County
- Neath Port Talbot
- Town
- Neath
- Outcode
- SA10
- Location
- Glebeland Street, Cadoxton, Neath SA10
- Marketed By:
- Herbert R Thomas
- Posted
- 2024-05-19
- SA10 Rating:
- More Info?
- Please contact Herbert R Thomas on 01639 339889 or Request Details
Property Description
A Two Bedroom Mid Terraced Property in the Sought after Location of Cadoxton. The Property enjoys the benefit of Gas Central Heating, EPC Rating D
Accommodation
Enter property via uPVC double glazed door to
Hall
Opens into
Open plan lounge/diner
UPVC double glazed window to front and rear elevations, staircase to first floor, two radiators, recessed alcoves, electric fire to remain with the property, floor is laid to carpet, door leading to
Kitchen
UPVC double glazed window to rear elevation, range of wall, base and drawer units, space for gas cooker, wall mounted combination central heating boiler servicing hot water and central heating, space for tumble dryer, extractor fan, plumbing for washing machine, sink with mixer tap, radiator, ceramic tile splash backs, floor laid to vinyl ceramic tile effect
First floor
landing
Attic access, doors leading to bedrooms and family bathroom, floor laid to carpet
bedroom 1
uPVC double glazed window to front elevation, radiator, floor laid to laminate
bedroom 2
uPVC double glazed window to rear elevation, radiator, floor laid to carpet
Family bathroom
Recently refitted, uPVC double glazed window to rear elevation, bath with shower above, glass shower panel, close coupled WC, pedestal sink, stainless steel heated towel rail, ceramic tile splash backs, floor laid to vinyl tile effect
Externally
Rear garden laid to gravel with elevated decking area
Living Room (20' 11'' x 13' 1'' (6.37m x 3.98m))
Kitchen (15' 3'' x 7' 0'' (4.64m x 2.13m))
Bedroom 1 (10' 8'' x 13' 1'' (3.25m x 3.98m))
Bedroom 2 (10' 0'' x 6' 6'' (3.05m x 1.98m))
Family Bathroom (11' 4'' x 7' 0'' (3.45m x 2.13m))
Property Location
Marketed by Herbert R Thomas
Disclaimer Property descriptions and related information displayed on this page are marketing materials provided by Herbert R Thomas. estateagents365.uk does not warrant or accept any responsibility for the accuracy or completeness of the property descriptions or related information provided here and they do not constitute property particulars. Please contact Herbert R Thomas for full details and further information.


