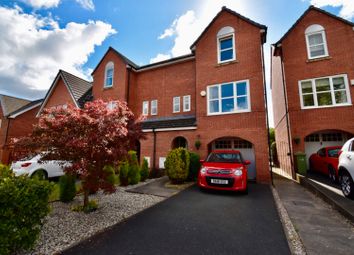Terraced house for sale in Nantwich CW5, 4 Bedroom
Quick Summary
- Property Type:
- Terraced house
- Status:
- For sale
- Price
- £ 210,000
- Beds:
- 4
- Baths:
- 2
- Recepts:
- 1
- County
- Cheshire
- Town
- Nantwich
- Outcode
- CW5
- Location
- Byron Walk, Nantwich CW5
- Marketed By:
- Housesimple
- Posted
- 2024-04-01
- CW5 Rating:
- More Info?
- Please contact Housesimple on 0113 482 9379 or Request Details
Property Description
Immaculately presented four bedroom end town house, with integral garage. Open concept living dining room with double aspect, integrated appliance in modern kitchen. Two bathrooms, utility room and option for either study or bedroom 4 on the ground floor. Off road parking for two vehicles. Enclosed landscaped rear garden with entertainment area. No chain
Entrance porch
Door to main house and garden store
Entrance Hall
4.5 x 1.8 reducing to 1.12
Stairs to first floor, window to the front, doors to downstairs bathroom, utility room, bedroom 4/study and integral garage
Bathroom
1.47 x 2.38 reducing to 1.33
Low level WC, pedestal sink and walk in shower cubical. Tiled floor and wall tiles to the wet area.
Utility Room
2.45 x 1.70
Range of eye and base level units, stainless steel sink with side drainer. Window to the rear garden door to rear. Plumbing for washer and drier.
Bedroom 4/Study
3.50 x 2
Patio door to rear terrace
Integral Garage
4.90 x 2.50
Up and over electric operated door, light, power and water.
First floor landing
3.90 x 1.85 reducing to 0.83
Double door to the Reception Room, two windows to the front, stairs to the second floor
Reception Room
8.20 x 3.4 reducing to 2.58
Double aspect room with room for a dining area (for seating for 8) and living area. Flush LED spotlights and feature contemporary fireplace with matching hearth with inset electric fire.
Door to Kitchen
3.15 max x 2.65
Modern kitchen with integrated appliances, comprising Smeg Stainless Steel Double Oven, Hotpoint four ring Stainless Steel hob, with stainless steel extractor above. Whirlpool dishwasher, Stainless Steel one and half bowl sink with side drainer. Space for a tall fridge freezer. Combi boiler housed in wall cupboard. Window to the rear garden. Flush LED spotlights.
Top floor landing
2.65 x 2.25 reducing to 0.85
Doors to three bedrooms, bathroom and deep storage cupboard. Lofhatch
Master bedroom
4.45 x 2.65
Built in wardrobes, window to the front.
Bedroom 2
3.68 x 2.65
Window to the rear
Bedroom 3
2.62 x 2.33
Window to the rear
Bathroom
2.41 x 1.56
Large walk in shower cubical, low level WC, pedestal wash hand basin with shaver point. Storage nook to the side. Extractor with LED flush spotlights.
Loft has an attached ladder and has been boarded and has lighting.
Outside
To the front there is a small garden with shrubs and established hedging, a driveway for two vehicles leading to the garage. Path leading to the front door.
To the rear there is a landscaped enclosed garden with pergola with outside lighting, with dining area for 8 people. Tiered landscaping with circular area with established planting. Enclosed with a tall fence and side access gate.
The property can be purchased with all fixtures, fittings and furniture.
Property is Leasehold with the remainder of a 999 year lease (from Jan 2006) with a ground rent of £80 per year and a monthly service charge for communal garden landscaping areas of £7.45
Property Location
Marketed by Housesimple
Disclaimer Property descriptions and related information displayed on this page are marketing materials provided by Housesimple. estateagents365.uk does not warrant or accept any responsibility for the accuracy or completeness of the property descriptions or related information provided here and they do not constitute property particulars. Please contact Housesimple for full details and further information.


