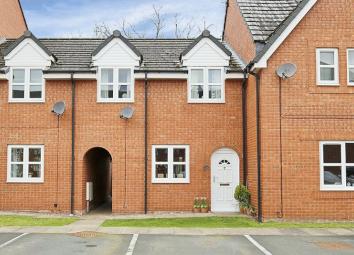Terraced house for sale in Nantwich CW5, 3 Bedroom
Quick Summary
- Property Type:
- Terraced house
- Status:
- For sale
- Price
- £ 170,000
- Beds:
- 3
- Baths:
- 1
- Recepts:
- 1
- County
- Cheshire
- Town
- Nantwich
- Outcode
- CW5
- Location
- Lambert Crescent, Nantwich CW5
- Marketed By:
- James Du Pavey
- Posted
- 2024-04-01
- CW5 Rating:
- More Info?
- Please contact James Du Pavey on 01270 898205 or Request Details
Property Description
Lambert, meaning land and light... So why not let this lovely three bedroom mid terrace home light up your property search! Ideally located within close proximity to Nantwich town centre providing easy access to all the local amenities and road links for the commuter. The accommodation comprises, to the downstairs, generous sitting room, well appointed kitchen, WC and conservatory with French doors to the garden. To the upstairs is the spacious master bedroom, a further two bedrooms and the family bathroom. The property is approached via a tarmacadam parking space to the front with a path that leads up to the front of the property and with a lawn to the side. To the rear there is an enclosed rear garden, fully fenced with a patio seating area, lawn with borders having a selection of plants and also a large shed for storage.
Location
Located in the heart of the popular historic market town of Nantwich and only a short walking distance from the town centre. Nantwich is renowned for its beautiful architecture and character and offers a good selection of independent shops, eateries, restaurants and bars but also provides more extensive facilities including supermarkets and leisure centre. The property is ideally placed for the commuter, there is a network of excellent road links including access to the M6 motorway network via A500 and Nantwich train station. Nearby, Crewe Station offers fast access into London and other major cities.
Ground Floor
Sitting Room (13' 9'' x 12' 10'' (4.20m x 3.92m))
With a UPVC door providing access into the sitting room which is an excellent sized light and bright reception room. There is a double glazed window to the front elevation, ceiling light, radiator, television point, telephone point, sockets and laminate flooring. Stairs rise to the first floor with an under stairs storage cupboard.
Kitchen Diner (12' 10'' x 8' 4'' (max) (3.91m x 2.54m (max)))
A well appointed kitchen with a range of matching wall, base and drawer units with worktop over incorporating a stainless steel sink and drainer. There is an integrated Hotpoint oven with four ring gas hob and an extractor over. Having space for a freestanding fridge freezer and space and plumbing beneath the worktop for a washing machine. The boiler is housed in here and there is access to the WC. Double glazed sliding doors lead through to the conservatory. With double glazed window to the rear elevation, spotlights, ceiling light, radiator, tiled splashbacks, sockets and laminate flooring.
WC (4' 8'' x 2' 11'' (1.42m x 0.90m))
A white suite comprising pedestal wash hand basin and WC. With ceiling light, extractor fan, radiator and laminate flooring.
Conservatory (11' 5'' x 6' 0'' (3.49m x 1.84m))
A good sized conservatory which creates a great additional reception space and being double glazed to three sides and double glazed French doors leading out to the garden. With two double sockets and laminate flooring.
First Floor
First Floor Landing
Provides access to the bedrooms and the bathroom. With ceiling light.
Master Bedroom (12' 4'' x 10' 7'' (3.75m x 3.23m))
A spacious double bedroom with double glazed window to the rear elevation overlooking the garden. With ceiling light, radiator, television point, sockets and carpet. Access hatch to the part boarded loft with pull down ladder.
Bedroom Two (9' 11'' x 10' 6'' (narrowing to 8' 4") (3.02m x 3.21m (narrowing to 2.54m)))
A good sized bedroom with double glazed window to the front elevation, ceiling light, radiator, sockets and carpet.
Bedroom Three (8' 5'' x 4' 0'' (2.57m x 1.21m))
A good sized single bedroom which could also be used as a study with a double glazed window to the front elevation. With ceiling light, radiator, sockets and carpet. There is also a useful over-stairs storage cupboard.
Bathroom (9' 0'' x 6' 2'' (2.74m x 1.87m))
A white suite comprising a panel bath with Triton electric shower over, tiled with glazed screen, pedestal wash hand basin and WC. With frosted double glazed window to the rear elevation, spotlights to the ceiling, extractor fan, radiator, part tiled walls and vinyl flooring.
Exterior
The property is approached via a tarmacadam parking space to the front with a path that leads up to the front of the property and with a lawn to the side. To the rear there is an enclosed rear garden, fully fenced with a patio seating area, lawn with borders having a selection of plants and also a large shed for storage.
Tenure
Leasehold. Details tbc.
Directions
From our Nantwich office head south on Love Lane and turn right onto Water-Lode/B5341. Turn left onto Fairfax Drive, turn right onto Capel Way then turn left onto Lambert Crescent where the property can be found as indicated by our for sale board.
Property Location
Marketed by James Du Pavey
Disclaimer Property descriptions and related information displayed on this page are marketing materials provided by James Du Pavey. estateagents365.uk does not warrant or accept any responsibility for the accuracy or completeness of the property descriptions or related information provided here and they do not constitute property particulars. Please contact James Du Pavey for full details and further information.


