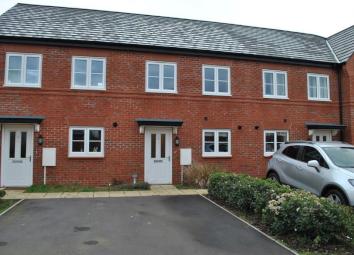Terraced house for sale in Nantwich CW5, 2 Bedroom
Quick Summary
- Property Type:
- Terraced house
- Status:
- For sale
- Price
- £ 45,000
- Beds:
- 2
- Recepts:
- 1
- County
- Cheshire
- Town
- Nantwich
- Outcode
- CW5
- Location
- Mallard Avenue, Edleston, Nantwich CW5
- Marketed By:
- Pattinson - Auctions
- Posted
- 2024-04-01
- CW5 Rating:
- More Info?
- Please contact Pattinson - Auctions on 0191 244 9567 or Request Details
Property Description
Summary
For sale by online auction. Starting Bid 45,000. Terms and conditions apply.
We welcome to the market this two bedroom house built by the reputable builder Bovis homes, this property is offered to the market on a 25% shared ownership basis. This attractive property is conveniently located off Queen Street and is less then one mile away from Nantwich town centre and only a short walk from the local primary and high school making this an ideal purchase for a young family or first time buyer. In brief the property comprises entrance hall, kitchen, downstairs W/C, lounge to ground floor, whilst to the first floor there are two double bedrooms and a well appointed family bathroom. Externally there is an allocated parking space to the front whilst to the rear is a low maintenance garden which is mostly laid to lawn with garden shed, fenced boundaries and rear access gate.
Please Note: We have not inspected this property.
Entrance Hall
Wooden opaque, double glazed panelled front entrance door, radiator, stairs to the first floor, door to lounge, door to kitchen, under-stairs storage cupboard, door to downstairs W/C.
Downstairs WC
Low level W/C, pedestal hand basin with a tiled splash-back, radiator, extractor fan and vinyl flooring.
Kitchen (3.5m x 2.5m)
Fitted with a range of wall and base units with working surfaces over, incorporating a stainless steel sink and drainer, electric oven and a four ring gas hob with extractor fan over. Space and plumbing for washing machine, radiator, space for freestanding fridge freezer, vinyl flooring and boiler. UPVC double glazed window to the front elevation.
Lounge (3.2m x 4.4m)
UPVC double glazed window to the rear elevation, and a wooden double glazed panelled door to the rear elevation leading out into the garden, TV point and two radiators.
Landing
Doors to bedrooms one, two and the family bathroom, loft access point and storage cupboard, smoke alarm.
Bedroom One (2.8m x 4.4m)
Two uPVC double glazed windows to the front elevation, radiator, TV point.
Bedroom Two (2.8m x 4.4m)
Two uPVC double glazed windows to the rear elevation and radiator.
Family Bathroom
Fitted with a three piece suite comprising, low level W/C, white composite bath with an electric shower over, pedestal hand basin with a tiled splash-back, radiator, extractor fan, part tiled walls and vinyl flooring.
External
Externally there is a allocated parking space and visitor parking space. Whilst to the rear is a low maintenance garden which is mostly laid to lawn garden with a garden shed, fenced boundaries and rear access gate for the bins.
Property Location
Marketed by Pattinson - Auctions
Disclaimer Property descriptions and related information displayed on this page are marketing materials provided by Pattinson - Auctions. estateagents365.uk does not warrant or accept any responsibility for the accuracy or completeness of the property descriptions or related information provided here and they do not constitute property particulars. Please contact Pattinson - Auctions for full details and further information.

