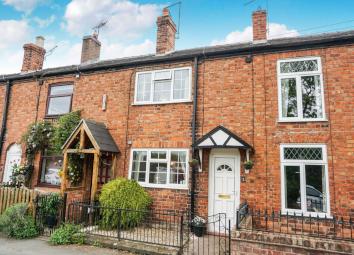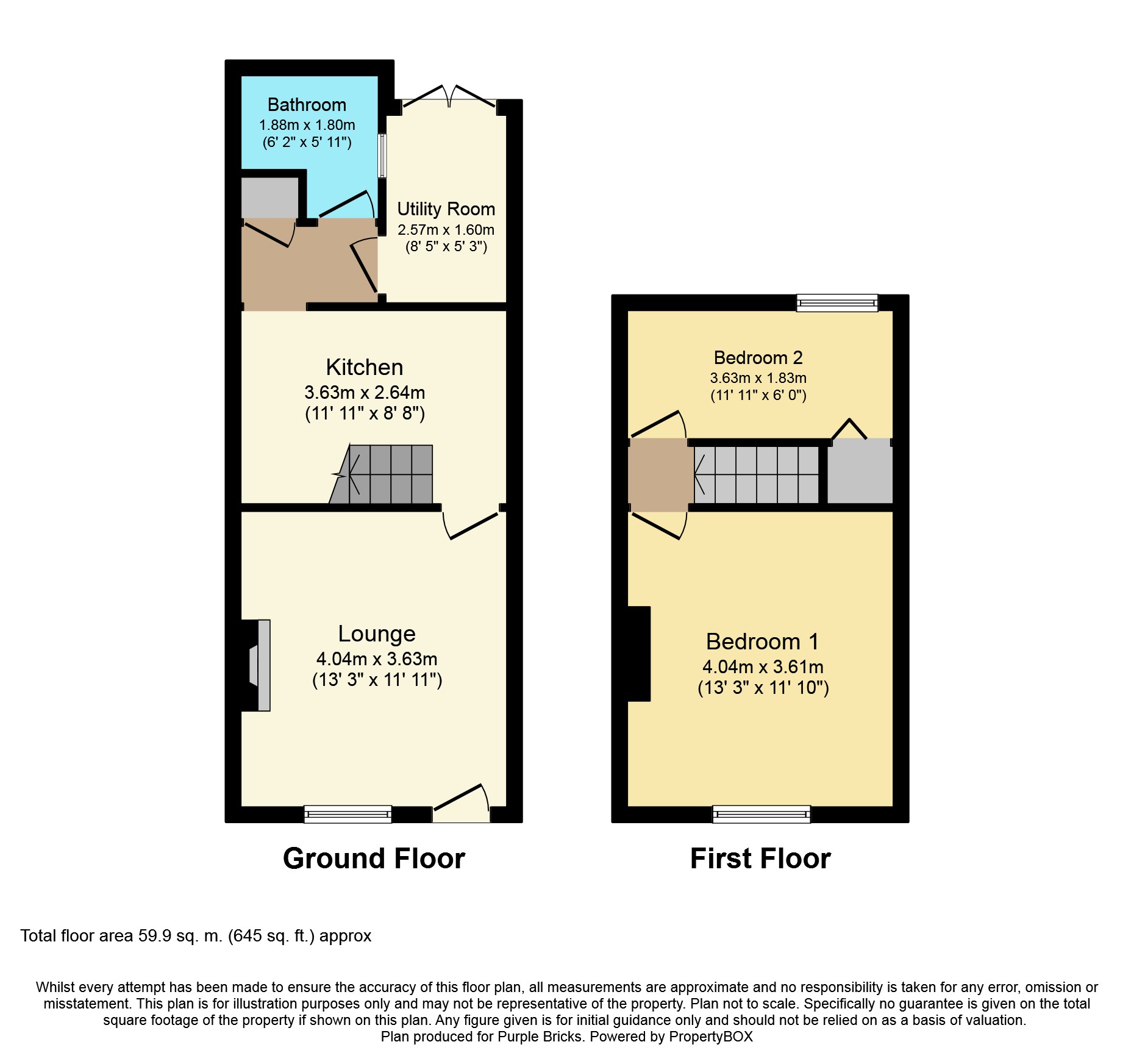Terraced house for sale in Nantwich CW5, 2 Bedroom
Quick Summary
- Property Type:
- Terraced house
- Status:
- For sale
- Price
- £ 170,000
- Beds:
- 2
- Baths:
- 1
- Recepts:
- 1
- County
- Cheshire
- Town
- Nantwich
- Outcode
- CW5
- Location
- Wrenbury Heath, Nantwich CW5
- Marketed By:
- Purplebricks, Head Office
- Posted
- 2024-04-01
- CW5 Rating:
- More Info?
- Please contact Purplebricks, Head Office on 024 7511 8874 or Request Details
Property Description
A charming, modern, two bedroom mid terrace cottage situated in the idyllic semirural village of Wrenbury. This home would be ideal for first time buyers or retirement if you are looking for a beautiful home in a quiet location.
Wrenbury lies on the River Weaver and has a selection of local amenities, a primary school rated good by Ofsted and it is approximately five miles from Nantwich. Nantwich is an historical market town littered with listed building which present a variety of local shops, pubs and restaurants, serving a choice of cuisines and it has two mixed secondary schools, both rated good.
This home briefly comprises of; a cosy lounge, modern kitchen, downstairs bathroom, master bedroom, one additional bedroom and a utility porch leading to the large private rear garden with open countryside views.
A viewing is highly recommended to fully appreciate this lovely home in a peaceful location.
Lounge
13'3" x 11'11"
With upvc double glazed window to the front elevation, open fireplace with a brick surround, electric storage heater and fitted carpet.
Kitchen
11'11" x 8'8"
With upvc double glazed window to the rear elevation, a range matching wall and base units with laminate work surface over, concealed under-unit worktop lighting, inset sink and drainer, space for a washing machine and fridge, electric oven and hob with extractor over, under stairs storage, staircase leading to the first floor and tiled flooring.
Downstairs Bathroom
6'2" x 5'11"
With upvc double glazed window to the side elevation, panelled bath with electric shower over, W.C. With low level flush, wash hand basin, fully tiled walls, tiled flooring and electric storage heater.
Utility Room
8'5" x 5'3"
With upvc double glazed window to the side elevation, upvc double glazed double doors leading to the rear private garden, polycarbonate roof, double power point and space for a tumble dryer and a freezer.
Master Bedroom
13'3" x 11'10"
With upvc double glazed window to the front elevation, fitted storage cupboards, electric storage heater and fitted carpet.
Bedroom Two
11'11" x 6'0"
With upvc double glazed window to the rear elevation, fitted wardrobe, electric storage heater and fitted carpet.
Rear Garden
Mainly laid to lawn with a range of trees, plants and shrubs, enclosed by timber panel fencing, patio area, shared pedestrian access across, brick built fuel shelter, brick storage outbuilding, wooden gazebo and wooden canopy bench. This large garden enjoys beautiful open countryside views.
Property Location
Marketed by Purplebricks, Head Office
Disclaimer Property descriptions and related information displayed on this page are marketing materials provided by Purplebricks, Head Office. estateagents365.uk does not warrant or accept any responsibility for the accuracy or completeness of the property descriptions or related information provided here and they do not constitute property particulars. Please contact Purplebricks, Head Office for full details and further information.


