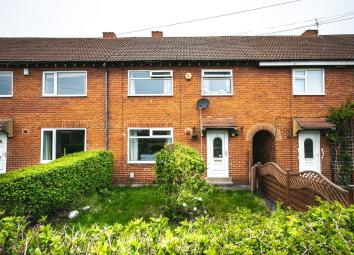Terraced house for sale in Mirfield WF14, 3 Bedroom
Quick Summary
- Property Type:
- Terraced house
- Status:
- For sale
- Price
- £ 140,000
- Beds:
- 3
- County
- West Yorkshire
- Town
- Mirfield
- Outcode
- WF14
- Location
- Water Royd Lane, Mirfield WF14
- Marketed By:
- Ezmuve
- Posted
- 2024-04-29
- WF14 Rating:
- More Info?
- Please contact Ezmuve on 0330 098 8729 or Request Details
Property Description
Ezmuve Estate Agents are pleased to bring to market this deceptively large property in the sought after village location of Mirfield. You will be instantly impressed with this three bedroom property and its very generous living areas, which lends to modern living necessities.
Ground floor
hallway
living room
3.94m x 4.00m (12' 11" x 13' 1")
On entrance to the property, you are pleasantly surprised by the light and airy feel of the living room. With its stove effect fireplace feature, this room sends out a statement of what there is to come.
Open plan kitchen/dining room
5.91m x 3.20m (19' 5" x 10' 6")
The moment you walk into this space, you will immediately take in its size, which actually feels bigger than it is. A very spacious, light and airy feel to this very inviting open plan living space with built-in appliances comprising of fridge freezer, dishwasher, gas hob, single oven and extractor fan. You are then drawn to the large sliding patio door with views to the rear of the property.
W/C and utility
1.88m x 2.62m (6' 2" x 8' 7")
The utility area consists of plumbing for laundry area and access to the rear of the property
First floor
bedroom one
3.91m x 3.31m (12' 10" x 10' 10")
Facing the rear of the property, this bedroom has the benefit of fitted wardrobes and large double glazed windows. A light and airy space with central heating
Bedroom two
3.94m x 4.00m (12' 11" x 13' 1")
This front facing double bedroom also benefits from large double glazed windows and central heating.
Bedroom three
3.73m x 2.88m (12' 3" x 9' 5")
This front facing double bedroom also has the benefit of fitted wardrobes and cupboards, upvc windows and central heating.
Bathroom
2.47m x 1.69m (8' 1" x 5' 7")
This bathroom boasts having matching bathroom suite with shower-bath and towel radiator.
Property Location
Marketed by Ezmuve
Disclaimer Property descriptions and related information displayed on this page are marketing materials provided by Ezmuve. estateagents365.uk does not warrant or accept any responsibility for the accuracy or completeness of the property descriptions or related information provided here and they do not constitute property particulars. Please contact Ezmuve for full details and further information.


