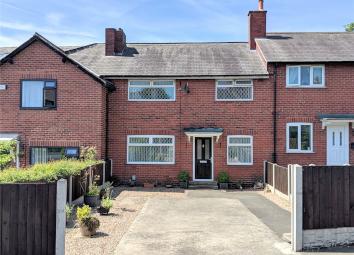Terraced house for sale in Mirfield WF14, 2 Bedroom
Quick Summary
- Property Type:
- Terraced house
- Status:
- For sale
- Price
- £ 129,950
- Beds:
- 2
- Baths:
- 1
- Recepts:
- 1
- County
- West Yorkshire
- Town
- Mirfield
- Outcode
- WF14
- Location
- Nettleton Road, Mirfield, West Yorkshire WF14
- Marketed By:
- Whitegates - Mirfield
- Posted
- 2019-05-06
- WF14 Rating:
- More Info?
- Please contact Whitegates - Mirfield on 01924 765606 or Request Details
Property Description
Large 2 double bedroom property with over 900 square feet of living space. Featuring a dining kitchen, lounge, utility, two true double bedrooms and a spacious bathroom. Outside a 30ft drive to the front and a large, flat and enclosed rear garden. Easily overlooked this property represents excellent value for money given the large proportions and convenient location. Well-presented throughout, with gas central heating and full double glazing, viewing is advised.
Dining Kitchen (19' 2" x 9' 0" (5.84m x 2.74m))
Door to drive, front and rear facing double glazed windows. Shaker style base and wall units with laminate work tops, space and plumbing for an automatic washing machine, 1.5 bowl stainless steel sink and drainer with mixer tap, space for a free standing cooker with extractor over, ample space for a dining table and chairs.
Lounge (14' 7" x 14' 6" (4.45m x 4.42m))
Having a modern wall mounted log effect fire, central heating radiator and uPVC double glazed window.
Utility Room (4' 6" x 10' 0" (1.37m x 3.05m))
Wall mounted gas fired central heating boiler, double glazed rear facing window, work surface and electric power supply.
Rear Entrance Hall
Door to the large back garden, internal doors to all ground floor rooms, under stairs storage.
Landing
Double glazed window and access to the loft space, large storage cupboard which also has a double glazed window.
Bedroom 1 (14' 5" x 11' 2" (4.39m x 3.4m))
Very large double bedroom with central heating radiator and front facing double glazed window.
Bedroom 2 (13' 3" x 9' 0" (4.04m x 2.74m))
Another great double bedroom having fitted wardrobes with matching over bed storage cupboards and front facing double glazed window.
Bathroom (10' 0" x 8' 0" (3.06m x 2.43m))
Large bathroom with 3 piece white suite; panelled bath with shower attachment over, low flush wc, pedestal wash hand basin, central heating radiator, part tongue and rear facing double glazed window.
Garden
To the front is long (10m/30ft) driveway which provides ample off road parking even for a longer vehicle.
The rear is equally as impressive with an enclosed garden in excess of 900sq/ft. Featuring a large grass lawn and raised timber deck. Taking in the sun throughout the day this is a great space for entertaining and families.
Property Location
Marketed by Whitegates - Mirfield
Disclaimer Property descriptions and related information displayed on this page are marketing materials provided by Whitegates - Mirfield. estateagents365.uk does not warrant or accept any responsibility for the accuracy or completeness of the property descriptions or related information provided here and they do not constitute property particulars. Please contact Whitegates - Mirfield for full details and further information.


