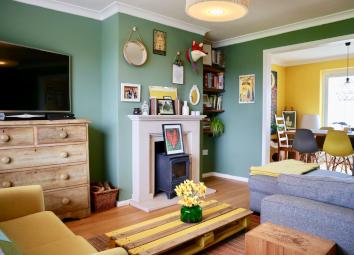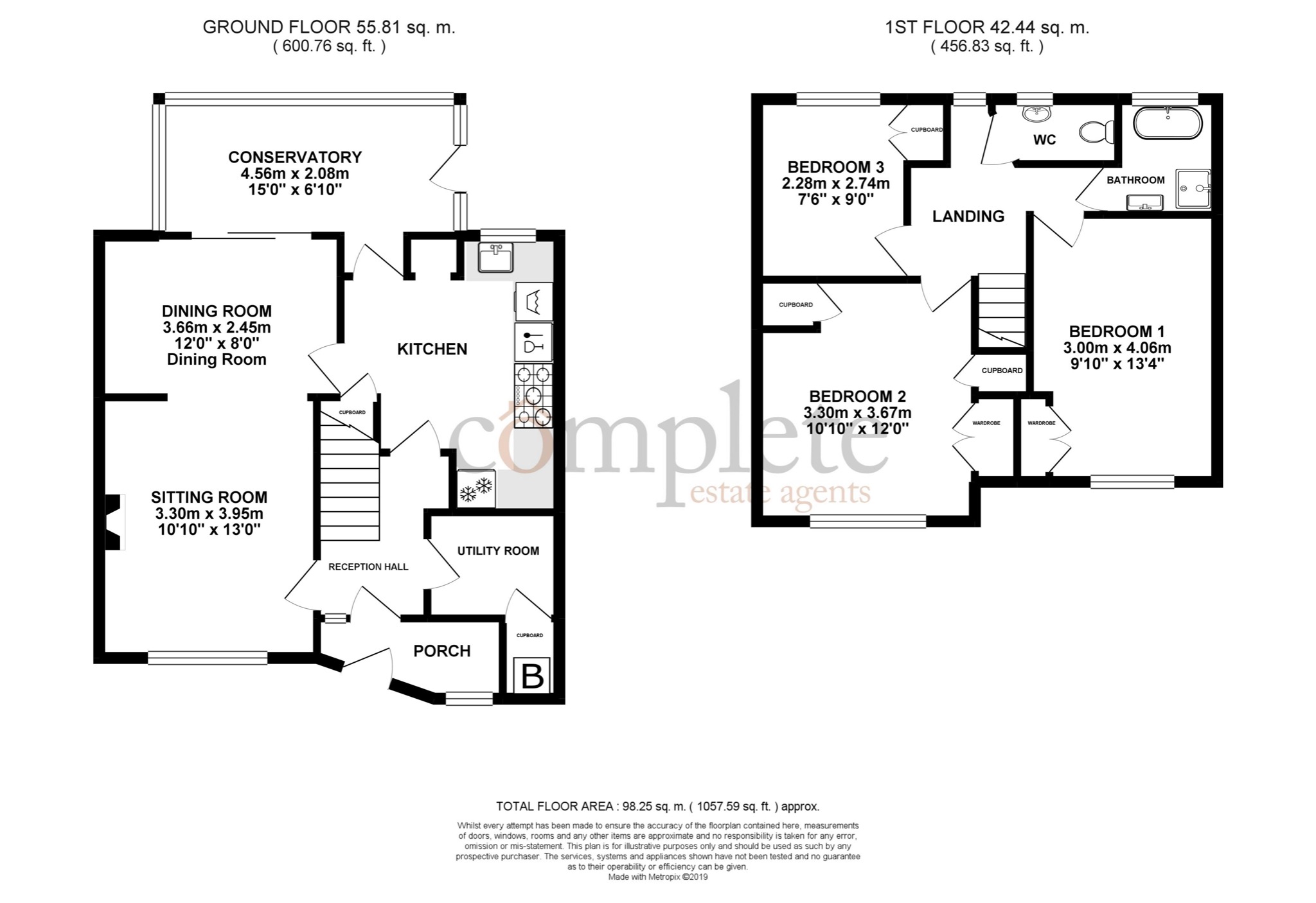Terraced house for sale in Melksham SN12, 3 Bedroom
Quick Summary
- Property Type:
- Terraced house
- Status:
- For sale
- Price
- £ 245,000
- Beds:
- 3
- Baths:
- 1
- Recepts:
- 2
- County
- Wiltshire
- Town
- Melksham
- Outcode
- SN12
- Location
- Curtis Orchard, Broughton Gifford, Melksham SN12
- Marketed By:
- Complete Estate Agents
- Posted
- 2024-05-13
- SN12 Rating:
- More Info?
- Please contact Complete Estate Agents on 01249 799989 or Request Details
Property Description
Placed within a residential cul-de-sac with a leafy green to the front and working farmland to the rear aspect this is a lovely home ideal for the First Time Buyer, Downsizer or Investor. Located within a sought-after village that has two public houses and a primary school. A central country green is flanked by a cricket pitch and lawn bowls club. Countryside walks surround the area and the village of Holt with its convenience shop and café is also close by. Melksham, Bradford-on-Avon and the Historic City of Bath are also close by and offer an abundance of supermarkets, shops and local businesses. Nearby is the town of Chippenham, which has a mainline train station to Bath and London.
Entry into the home is via the front door which opens to the porch. A further door gives access to the Reception Hallway which has stairs that lead to the first floor fitted with a cupboard beneath.
The Sitting Room is a delightful room with solid Oak floors and a central stone mantlepiece fitted with a wood burner stove. Large windows to the front allow the light to stream through and there is an opening to the Dining Room. The Dining Room is very comfortable size with sliding doors into the Conservatory and a further door into the Kitchen.
The Kitchen is fitted with a range of wall and base units with timber work surfaces over. There is an integrated Dishwasher and space for a 5-ring range, Washing Machine and tall standing Fridge/Freezer. Furthermore, there is a very useful and separate Utility Room. The Conservatory is a great size (15 x 6’10) with access into the rear garden.
The first floor has a landing with doors that open to all rooms. Bedroom 1 is a lovely size with ample room for a large double bed and additional bedroom furniture. There is also a built-in cupboard. Bedrooms 2 and 3 also have the added benefit of having built in or fitted cupboards. The W/C is separate from the Bathroom and also has a wash hand basin. The Bathroom has a modern styled suite that incorporates a double ended bath, corner shower cubicle as well as a wash hand basin.
To the Front Garden is mainly lawn with a driveway that provides parking for two cars. The Rear Garden is also laid to lawn with pedestrian rear access. The whole is enclosed by fencing and rear views extend across farmland.
Additional information: Boiler fitted August 2017 – lpg Calor Gas Heating – uPVC Double Glazing.
To fully appreciate the accommodation size and presentation, viewings are recommended.
Property Location
Marketed by Complete Estate Agents
Disclaimer Property descriptions and related information displayed on this page are marketing materials provided by Complete Estate Agents. estateagents365.uk does not warrant or accept any responsibility for the accuracy or completeness of the property descriptions or related information provided here and they do not constitute property particulars. Please contact Complete Estate Agents for full details and further information.


