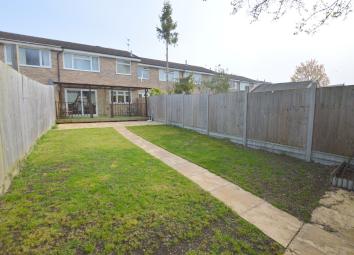Terraced house for sale in Melksham SN12, 3 Bedroom
Quick Summary
- Property Type:
- Terraced house
- Status:
- For sale
- Price
- £ 199,950
- Beds:
- 3
- Baths:
- 1
- County
- Wiltshire
- Town
- Melksham
- Outcode
- SN12
- Location
- Mills Road, Melksham SN12
- Marketed By:
- Kavanaghs
- Posted
- 2024-05-04
- SN12 Rating:
- More Info?
- Please contact Kavanaghs on 01225 839231 or Request Details
Property Description
Situation: The centre of Melksham with its range of amenities including swimming pool/fitness centre, library and bus services to surrounding towns lies just under a mile away. Neighbouring towns include Calne, Corsham, Devizes, Bradford on Avon, Trowbridge and Chippenham with the latter having the benefit of mainline rail services whilst the Georgian city of Bath with its many facilities lies some 12 miles distant. Access to the M4 at junction 17 is 3 miles north of Chippenham.
Description: Offered with no onward chain, Kavanaghs are most pleased to offer this tastefully decorated three bedroom terraced home, located within a popular local cul-de-sac. The accommodation comprises entrance porch, open plan living accommodation with patio doors opening into the well maintained south facing garden, light kitchen, three bedrooms and family bathroom. The property further benefits from a garage en bloc. An internal inspection to view is strongly advised.
Directions: From Melksham Market Place take the first turning at the roundabout into Spa Road, then take the third turning on the left into Queensway, following this road straight down, turning right into Blackmore Road. Take the second turning on the right into Mills Road where the property can be found straight ahead and tucked away on the right hand side.
Ground floor:
Entrance porch: 5' 6" x 4' 3" (1.68m x 1.3m) With Upvc front door, double glazed obscured glass front and side windows, power socket, wall light, door into:-
open plan living room 17' 3 max" x 11' 4" (5.26m x 3.45m) With double glazed window to front, stairs rising to first floor, feature fire place, radiator laminate flooring opening leading into:-
dining area: 11' 7" x 8' 3" (3.53m x 2.51m) With Upvc double glazed sling patio doors leading into the rear garden, radiator, laminate floor, archway leading into:-
kitchen: 11' 1" x 8' 6" (3.38m x 2.59m) With an attractive range of wall and base units with rolled edge work surfaces, breakfast bar, double glazed window to rear, five ring gas hob range cooker with stainless steel splash back and extractor hood over, modern stainless steel single round bowl sink and drainer, mixer tap, plumbing for washing machine, plumbing for dishwasher, space for fridge/freezer, wall mounted boiler, part tiled walls, tiled floor.
First floor:
Landing: With loft access ( boarded with retractable ladder), cupboard with shelving.
Family bathroom: With double glazed window to rear, white bathroom suite comprising:- wash basin with storage drawers under, low flush WC, panelled bath with side screen and shower over, ladder radiator, fully tiled walls, laminate floor.
Bedroom one: 9' 10" x 9' 1" (3m x 2.77m) With double glazed window to rear, built in sliding door quad wardrobe, radiator, laminate flooring.
Bedroom two: 11' 06 max" x 8' 10" (3.51m x 2.69m) With double glazed window to front, built in double wardrobe, radiator, laminate flooring.
Bedroom three: 8' 7" x 8' 0 max" (2.62m x 2.44m) With double glazed window to front, radiator, laminate flooring,
outside: The front of the property is approached via a pathway and enclosed by picket fencing to the front and fencing to the side, an area of lawn and built in bin storage area. The south facing rear garden provides a good degree of privacy with a covered decking area, which provides ample space for entertaining. The rest of the garden is enclosed by timber fencing and mainly laid to lawn beyond a paved patio area. Further benefits include, an outside tap, mature tree and pathway leading to a timber shed.
Garage en bloc: With up and over door.
Tenure: Freehold with vacant possession on completion.
Services: Main services of gas, electricity, water and drainage are connected. Central heating is from the gas fired boiler (not tested).
Council tax: The property is in Band B with the amount payable for 2019/20 being £1470.88
code: 17/04/19 9939
To arrange a viewing please call or email .
Property Location
Marketed by Kavanaghs
Disclaimer Property descriptions and related information displayed on this page are marketing materials provided by Kavanaghs. estateagents365.uk does not warrant or accept any responsibility for the accuracy or completeness of the property descriptions or related information provided here and they do not constitute property particulars. Please contact Kavanaghs for full details and further information.


