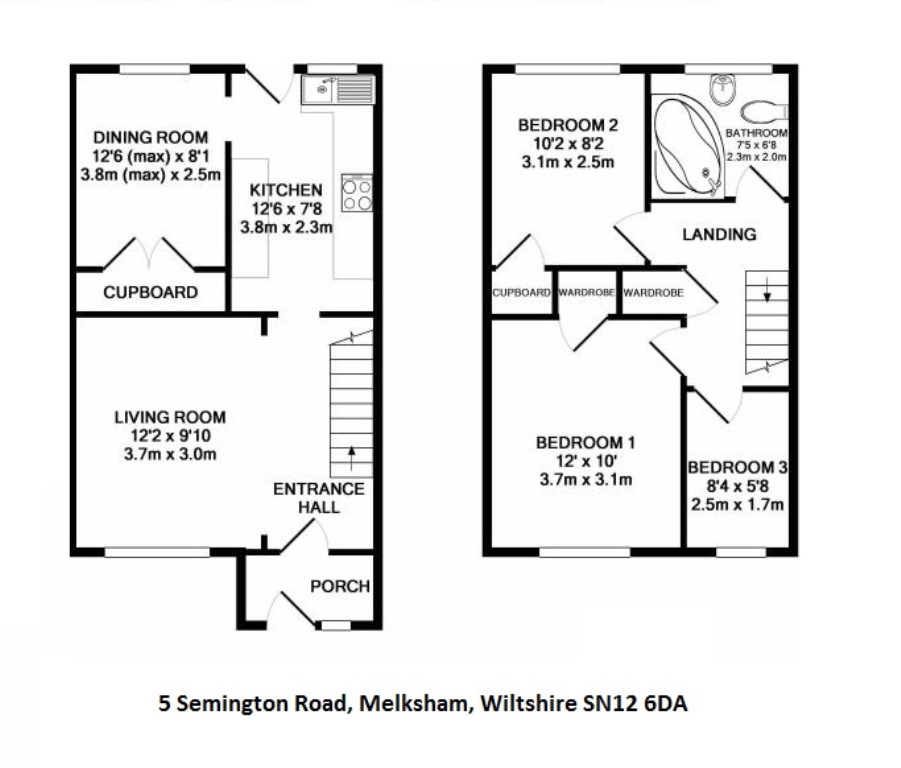Terraced house for sale in Melksham SN12, 3 Bedroom
Quick Summary
- Property Type:
- Terraced house
- Status:
- For sale
- Price
- £ 170,000
- Beds:
- 3
- Baths:
- 1
- Recepts:
- 2
- County
- Wiltshire
- Town
- Melksham
- Outcode
- SN12
- Location
- Semington Road, Melksham SN12
- Marketed By:
- Connells - Trowbridge
- Posted
- 2024-04-01
- SN12 Rating:
- More Info?
- Please contact Connells - Trowbridge on 01225 839224 or Request Details
Property Description
Summary
Mid Terrace Family Home on the edge of Melksham and within easy reach of Town Centre. The property is located in a small area off of West End and has good access to local amenities including Primary School, Bus Route, Pub and Church.....
Description
Mid Terrace Three Bedroom Family Home on the outskirts of Melksham which offer good transport links to the Town Centre and beyond. Accommodation is over Two Floors and currently comprises Entrance Porch, Lounge, Kitchen & Dining Room to the Ground Floor whilst to the First Floor, there are Three Bedrooms & Family Bathroom. Outside there are Gardens to the Front & Rear.....
Local Area
The X34 bus, which runs between Frome & Chippenham, has a stop on each side of Semington Road near the house. There is a Primary School close by as well as a Church and a popular pub, the West End Inn. The town centre is within easy reach providing a good selection of Shops, Bars and Cafes with the added bonus of a weekly market on a Thursday. The property is positioned amongst other properties and is screened form the main road by mature hedging and is accessed from West End.
Entrance Porch
Double glazed door and window to front aspect. Door to Lounge.
Lounge 12' 2" x 9' 10" ( 3.71m x 3.00m )
Double glazed window to front aspect. Stairs to first floor. Radiator. Built in shelving. Access to Kitchen.
Kitchen 12' 6" x 7' 8" ( 3.81m x 2.34m )
Double glazed door and window to rear, opening onto garden. Comprising a range of wall and base units with work surfaces over and part tiled walls. Inset stainless steel sink and drainer. Built in oven and inset hob with cookerhood over. Space for under counter appliances. Space for fridge freezer. Breakfast bar. Access to Dining Room.
Dining Room 12' 6" x 8' 1" ( 3.81m x 2.46m )
Double glazed window to rear aspect, overlooking garden. Built in double storage cupboard. Built in shelving & storage. Radiator.
First Floor Landing
With stairs rising from Lounge. Built in cupboard. Doors to Bedrooms & Family Bathroom.
Bedroom One 12' x 10' ( 3.66m x 3.05m )
Double glazed window to front aspect. Built in wardrobe. Radiator.
Bedroom Two 10' 2" x 8' 2" ( 3.10m x 2.49m )
Double glazed window to rear aspect, overlooking garden. Built in wardrobe. Radiator.
Bedroom Three 8' 4" x 5' 8" ( 2.54m x 1.73m )
Double glazed window to front aspect. Radiator.
Family Bathroom
Double glazed window to rear. Built in corner bath, wash hand basin and low level wc.
Front Garden
Enclosed by fencing and laid to lawn with path to front entrance porch.
Rear Garden
Enclosed by fencing and laid to paving slabs. Garden shed. Gated rear access.
1. Money laundering regulations - Intending purchasers will be asked to produce identification documentation at a later stage and we would ask for your co-operation in order that there will be no delay in agreeing the sale.
2: These particulars do not constitute part or all of an offer or contract.
3: The measurements indicated are supplied for guidance only and as such must be considered incorrect.
4: Potential buyers are advised to recheck the measurements before committing to any expense.
5: Connells has not tested any apparatus, equipment, fixtures, fittings or services and it is the buyers interests to check the working condition of any appliances.
6: Connells has not sought to verify the legal title of the property and the buyers must obtain verification from their solicitor.
Property Location
Marketed by Connells - Trowbridge
Disclaimer Property descriptions and related information displayed on this page are marketing materials provided by Connells - Trowbridge. estateagents365.uk does not warrant or accept any responsibility for the accuracy or completeness of the property descriptions or related information provided here and they do not constitute property particulars. Please contact Connells - Trowbridge for full details and further information.


